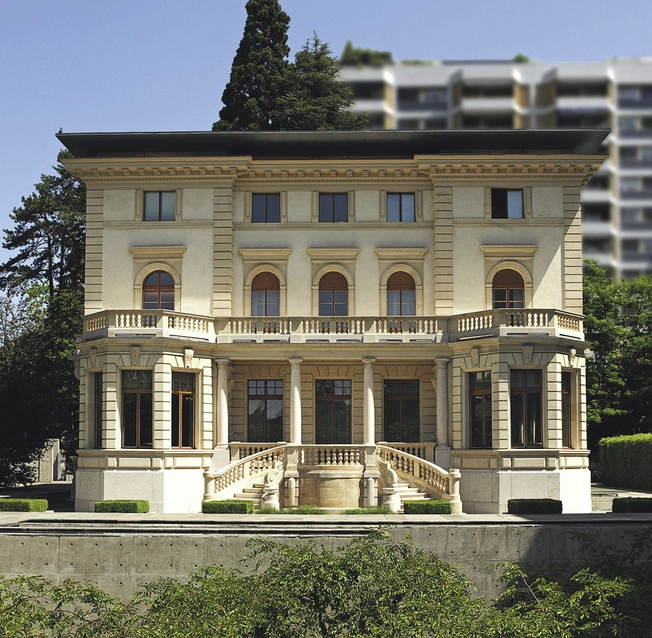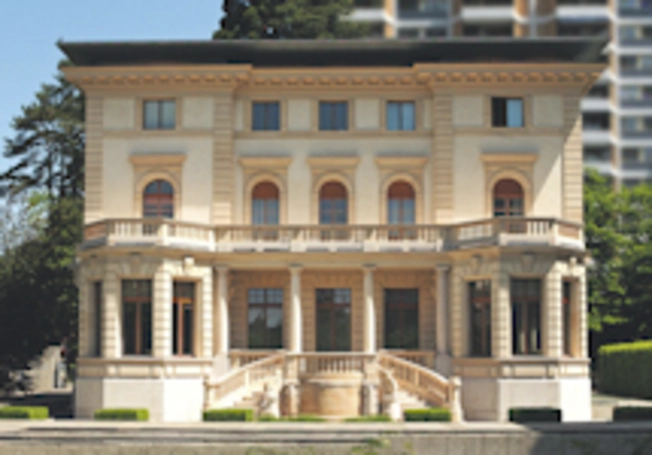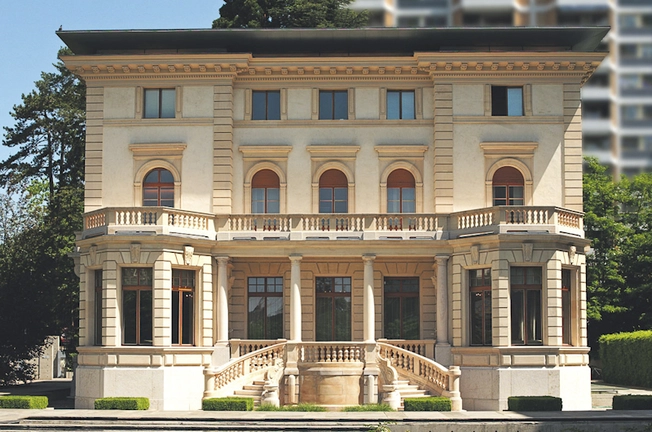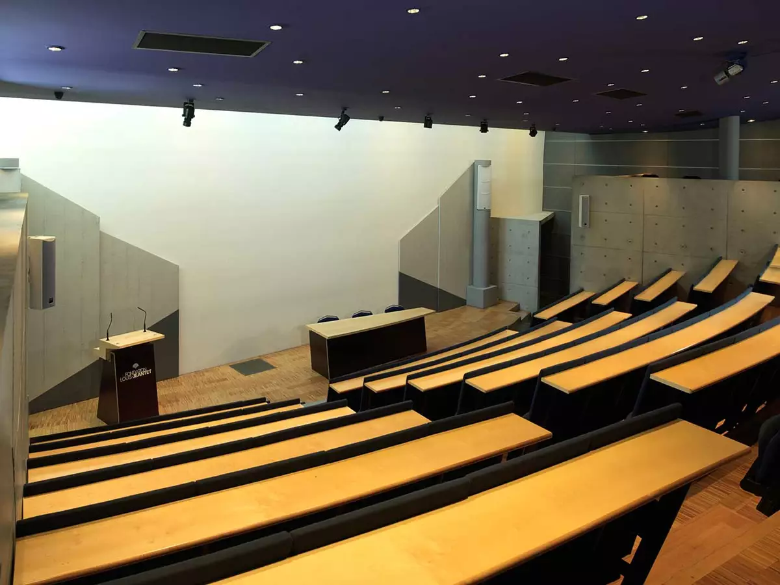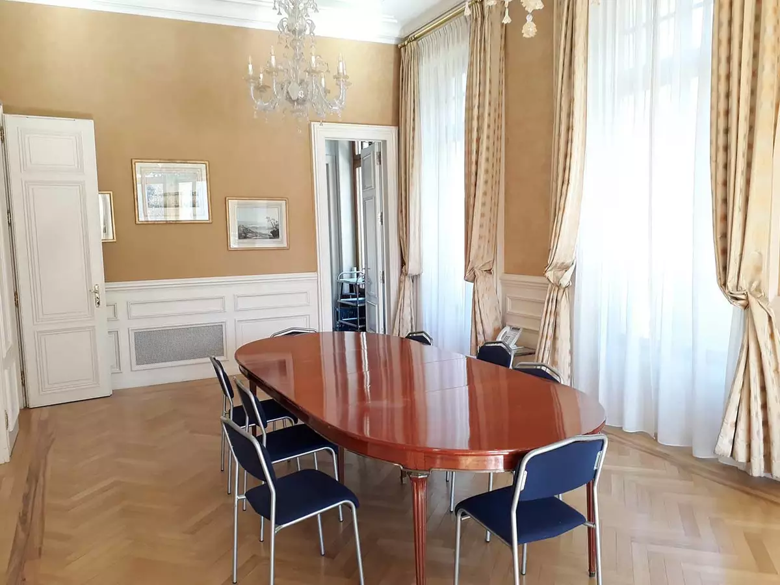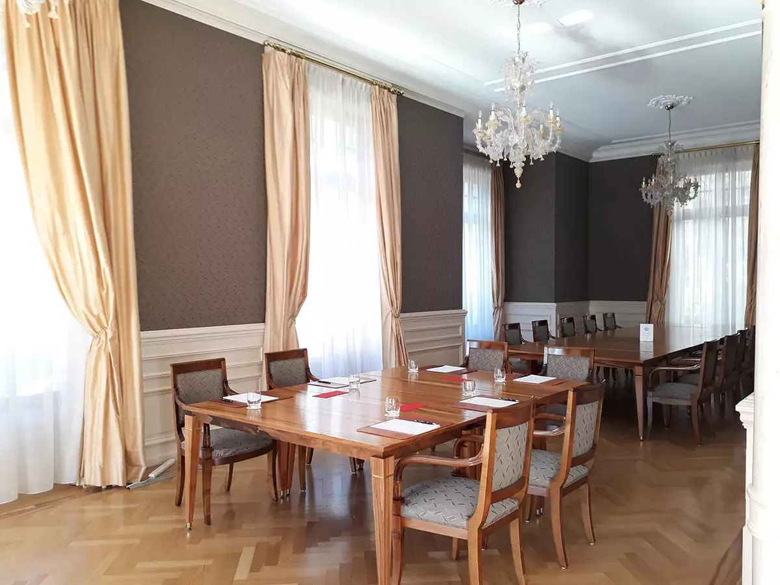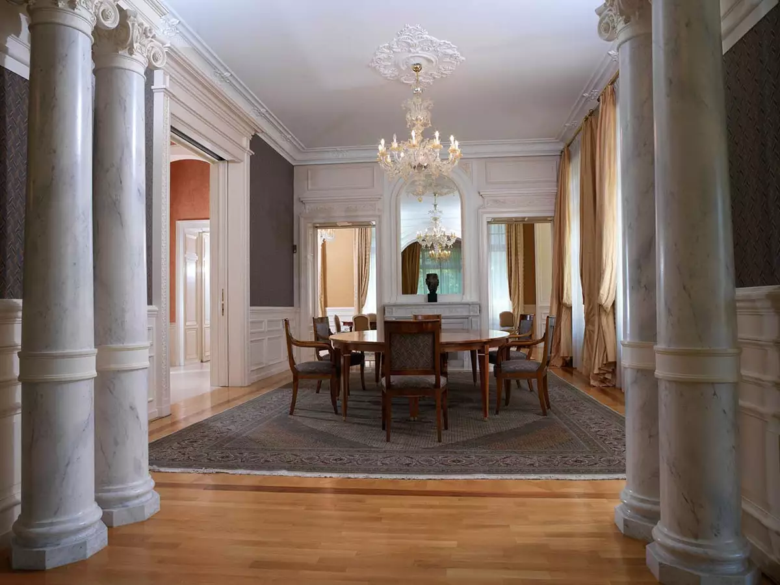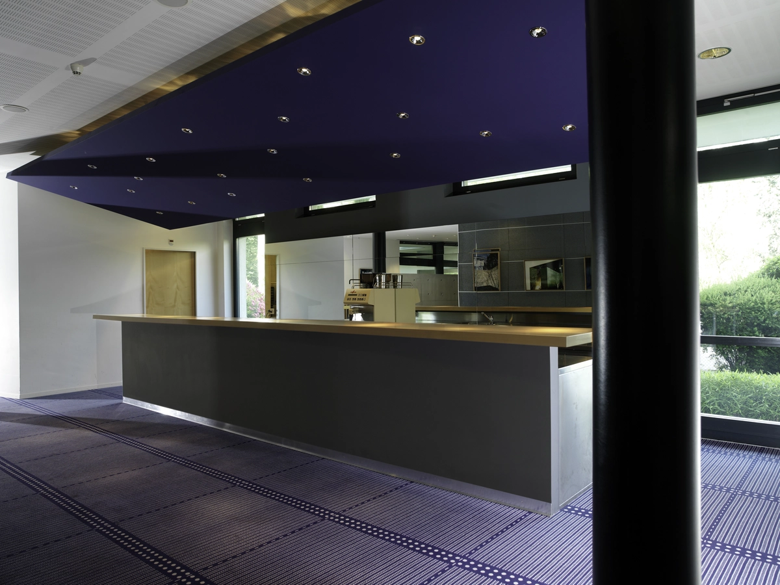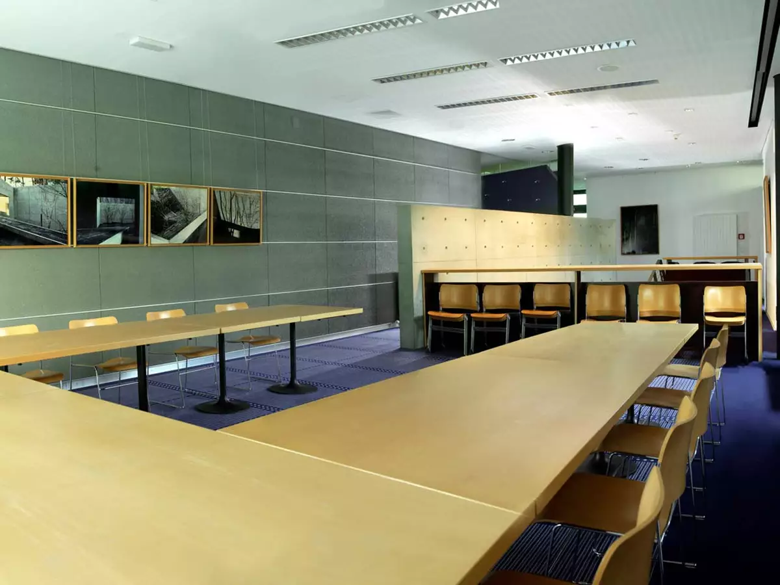en
Louis-Jeantet Center
Open
Closed
Accessibility
Conference centre in a residential area
Prestigious villa available for organizing meetings, receptions and dinners
On the ground floor of the Villa Louis-Jeantet, a former patrician residence built at the beginning of the 20th century in a neo-Renaissance style and entirely renovated in 1998, you will find a suite of three reception and dining rooms. The catering kitchen is located in the basement. Two conference rooms are equipped with projection screens. Security measures can easily be applied to the premises. Situated in the basement of an adjoining apartment block, the Louis-Jeantet Auditorium seats 150 people. The conference rooms and a foyer with a bar and kitchen complete the facilities.
Contact
Address
Fondation Louis-Jeantet
Chemin Rieu 17 - 1208 Genève
Chemin Rieu 17 - 1208 Genève
Email: info@jeantet.ch
Phone: +41 22 704 36 36
Opening times
Now
OpenClosed
Conference rooms
| Photos | Surface area | Theatre | Classroom | Banquet | Cocktail | Boardroom | U-shape | |
|---|---|---|---|---|---|---|---|---|
| Auditoire Louis-Jeantet | 1 | 165m2 | 150 | 0 | 0 | 100 | 0 | 0 |
| Villa Louis-Jeantet | 4 | 200m2 | 0 | 0 | 120 | 150 | 25 | 0 |
| Foyer Louis-Jeantet | 2 | 85m2 | 0 | 25 | 0 | 50 | 0 | 15 |
| Auditoire Louis-Jeantet | |
|---|---|
| Photos | 1 |
| Surface area | 165m2 |
| Theatre | 150 |
| Classroom | 0 |
| BanquetBanquet | 0 |
| Cocktail | 100 |
| Boardroom | 0 |
| U-shape | 0 |
| Villa Louis-Jeantet | |
|---|---|
| Photos | 4 |
| Surface area | 200m2 |
| Theatre | 0 |
| Classroom | 0 |
| BanquetBanquet | 120 |
| Cocktail | 150 |
| Boardroom | 25 |
| U-shape | 0 |
| Foyer Louis-Jeantet | |
|---|---|
| Photos | 2 |
| Surface area | 85m2 |
| Theatre | 0 |
| Classroom | 25 |
| BanquetBanquet | 0 |
| Cocktail | 50 |
| Boardroom | 0 |
| U-shape | 15 |


