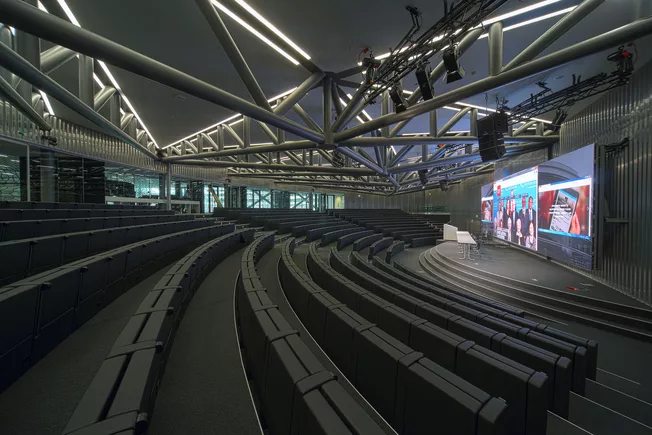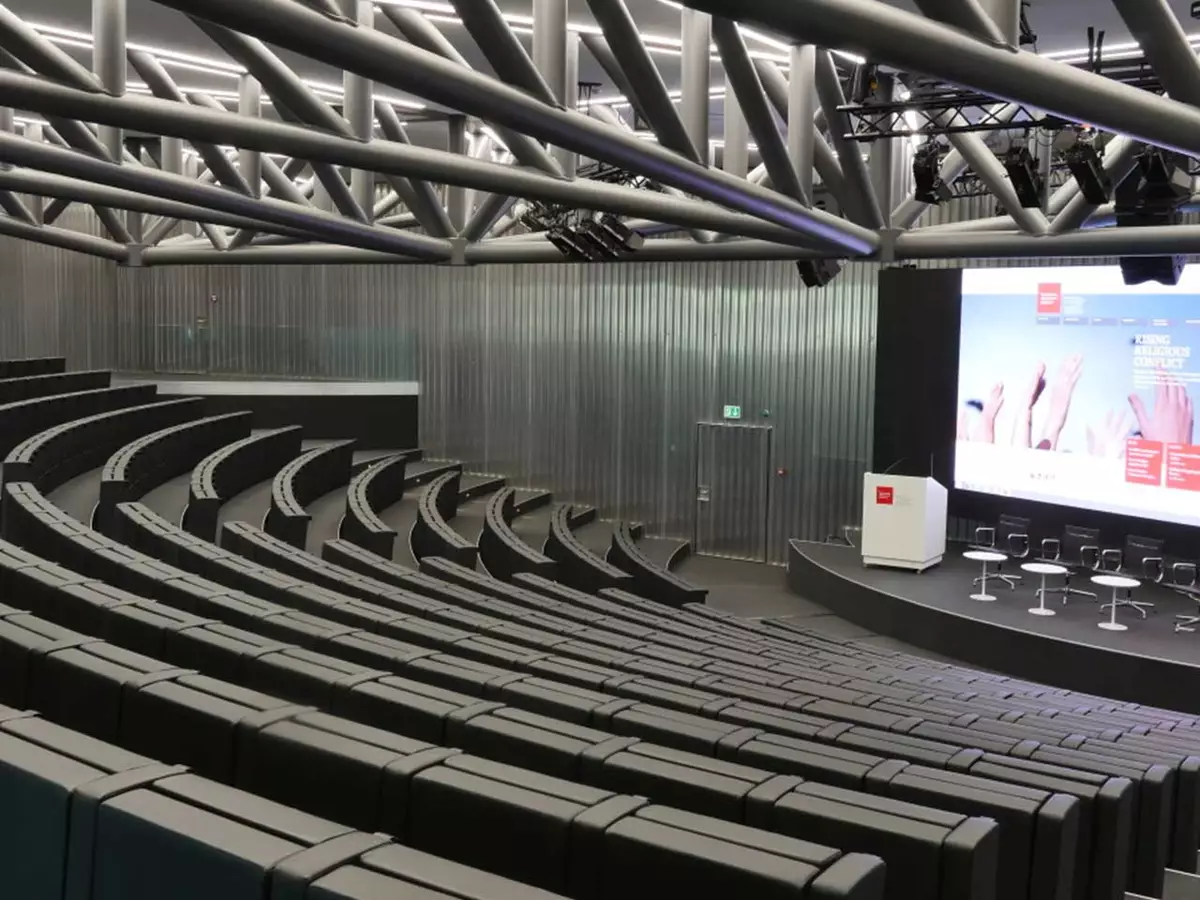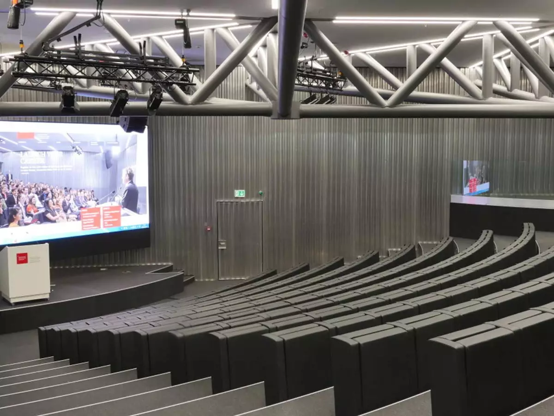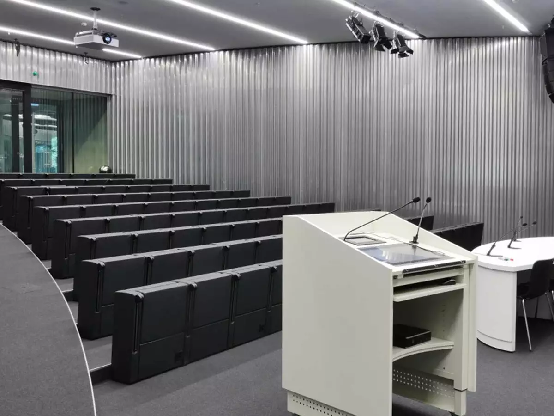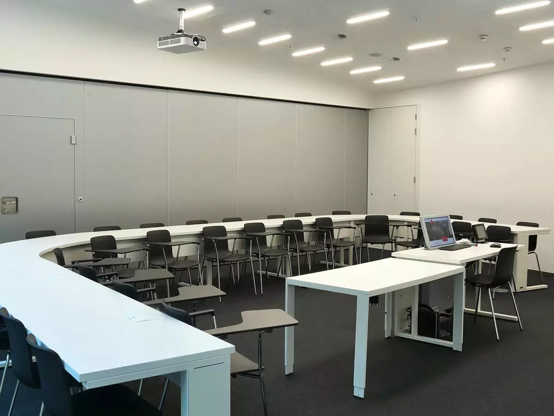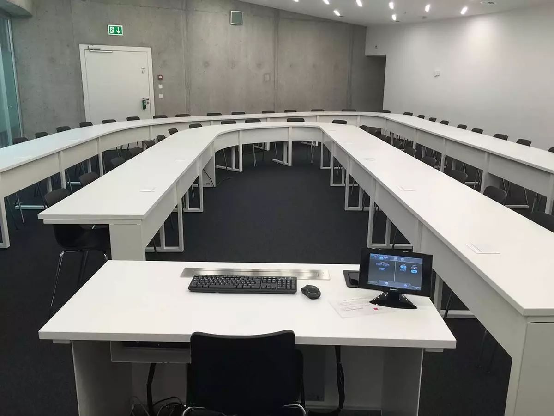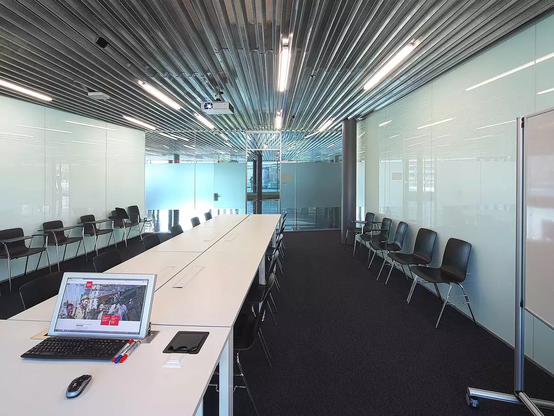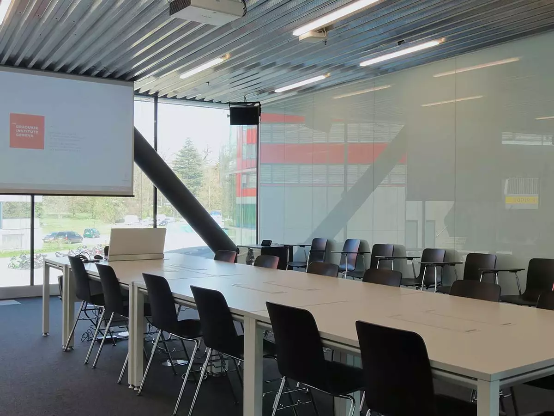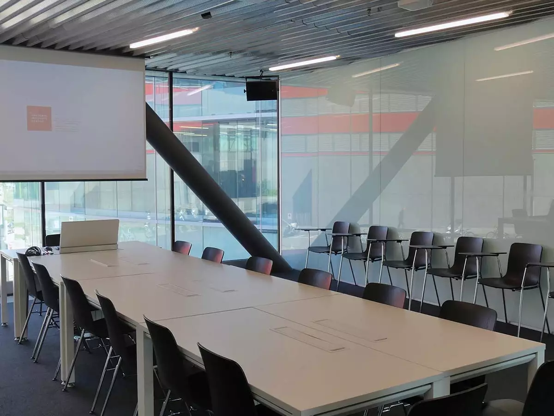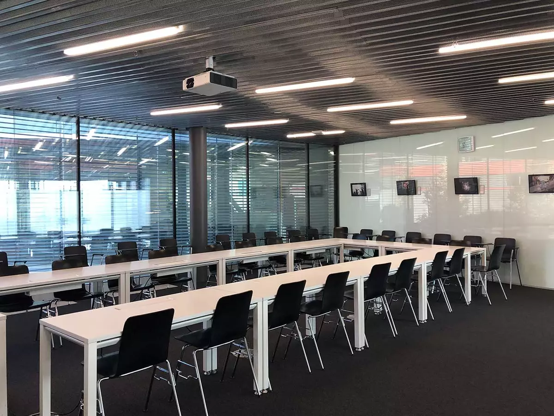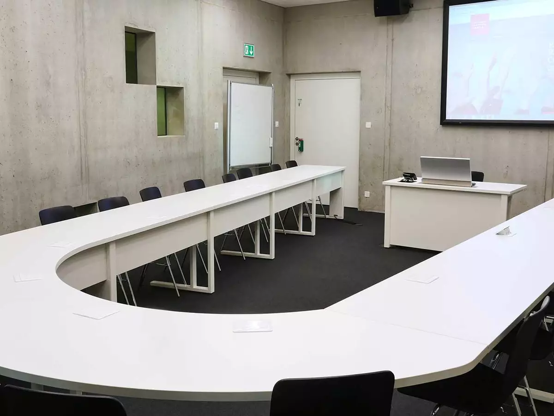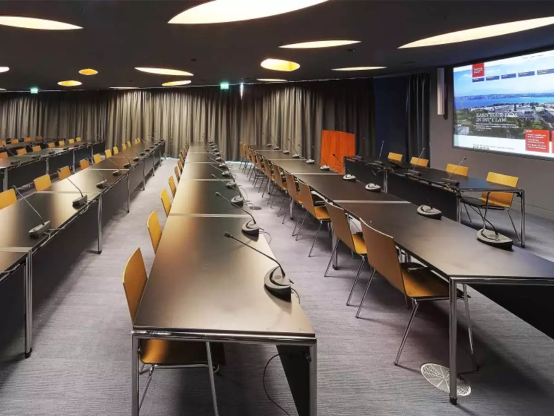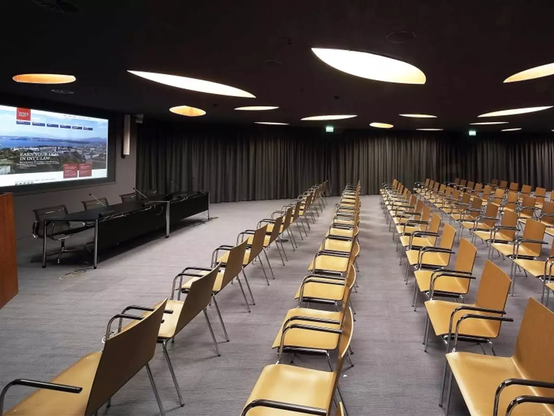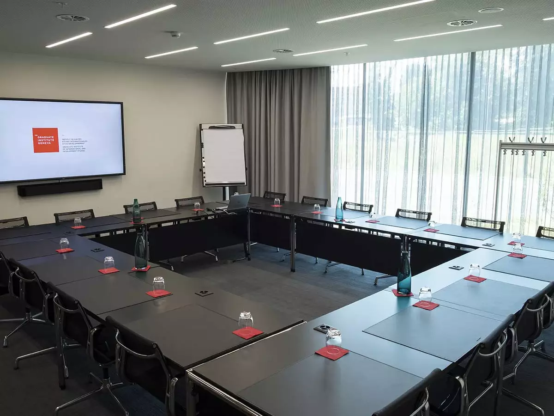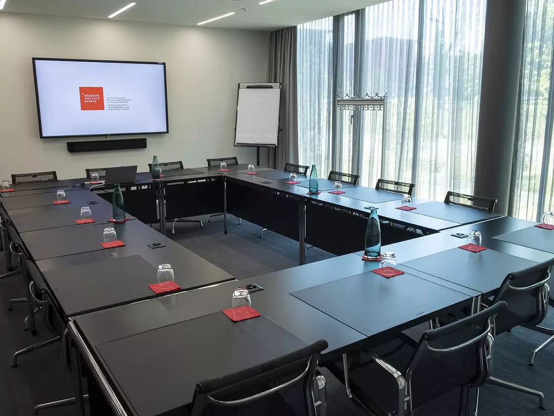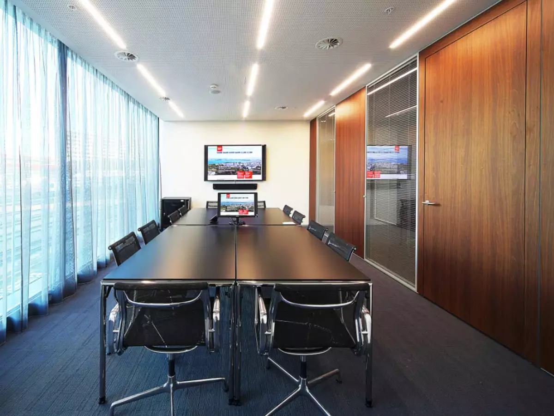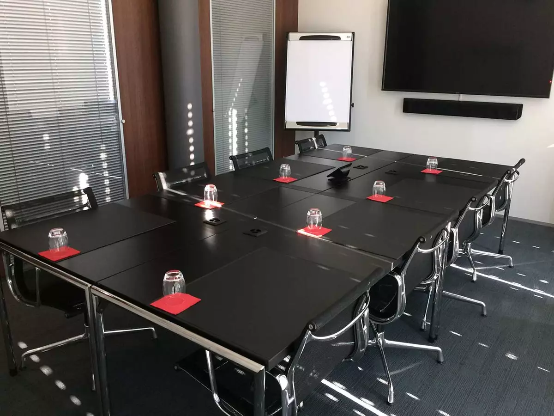Maison de la Paix
The Graduate Institute proposes venues and high-level services at the Campus de la paix, a network of buildings strategically located in the heart of International Geneva. At the heart of the Campus lies the architecturally stunning Maison de la paix, which opened in 2013 with funding from the Swiss Confederation and the city of Geneva.
Maison de la paix's purpose-built event facilities and other spaces in the Campus de la paix are designed to host a wide range of activities, offering first-class levels of performance and comfort in a unique setting in the heart of international Geneva.
Our venue services form part of a long-term strategy to develop and diversify the Institute's revenue base. Income generated from the rental of our facilities is used to support initiatives for our students (scholarships, chairs, research grants and prizes) and hence contribute to the education of future international actors from around the world.
Meeting spaces can be configured to client requirements and a wide range of logistical, technological and audio-visual options are available for each event.
Contact
Address
Chemin Eugène-Rigot 2 - 1211 Genève
Conference rooms
| Photos | Surface area | Theatre | Classroom | Banquet | Cocktail | Boardroom | U-shape | |
|---|---|---|---|---|---|---|---|---|
| Auditorium Ivan Pictet A & B (A1) | 0 | 621m2 | 558 | 0 | 0 | 0 | 0 | 0 |
| Auditorium Ivan Pictet (A1A) | 1 | 400m2 | 348 | 0 | 0 | 0 | 0 | 0 |
| Auditorium Ivan Pictet (A1B) | 1 | 220m2 | 210 | 0 | 0 | 0 | 0 | 0 |
| Auditorium A2 | 1 | 139m2 | 92 | 0 | 0 | 0 | 0 | 0 |
| Salle S7 | 1 | 56m2 | 35 | 0 | 0 | 0 | 0 | 0 |
| Salle S8 | 1 | 115m2 | 0 | 0 | 0 | 0 | 0 | 65 |
| Cafeteria | 0 | 594m2 | 0 | 0 | 180 | 400 | 0 | 0 |
| Salle S1 | 1 | 45m2 | 0 | 0 | 0 | 0 | 14 | 0 |
| Salle S2 | 1 | 52m2 | 0 | 0 | 0 | 0 | 16 | 0 |
| Salle S3 | 1 | 50m2 | 0 | 0 | 0 | 0 | 16 | 0 |
| Salle S4 | 1 | 75m2 | 0 | 0 | 0 | 0 | 0 | 20 |
| Salle S5 | 0 | 115m2 | 0 | 0 | 0 | 0 | 0 | 24 |
| Salle S6 | 1 | 42m2 | 0 | 0 | 0 | 0 | 0 | 21 |
| Salle C1 | 2 | 288m2 | 140 | 70 | 100 | 200 | 34 | 52 |
| Salle C2 | 1 | 48m2 | 30 | 0 | 24 | 30 | 18 | 14 |
| Salle C3 | 1 | 43m2 | 30 | 0 | 24 | 25 | 16 | 12 |
| Salle C4 | 1 | 26m2 | 10 | 0 | 0 | 0 | 10 | 0 |
| Salle C5 | 1 | 21m2 | 12 | 0 | 0 | 0 | 8 | 0 |
| Auditorium Ivan Pictet A & B (A1) | |
|---|---|
| Photos | 0 |
| Surface area | 621m2 |
| Theatre | 558 |
| Classroom | 0 |
| BanquetBanquet | 0 |
| Cocktail | 0 |
| Boardroom | 0 |
| U-shape | 0 |
| Auditorium Ivan Pictet (A1A) | |
|---|---|
| Photos | 1 |
| Surface area | 400m2 |
| Theatre | 348 |
| Classroom | 0 |
| BanquetBanquet | 0 |
| Cocktail | 0 |
| Boardroom | 0 |
| U-shape | 0 |
| Auditorium Ivan Pictet (A1B) | |
|---|---|
| Photos | 1 |
| Surface area | 220m2 |
| Theatre | 210 |
| Classroom | 0 |
| BanquetBanquet | 0 |
| Cocktail | 0 |
| Boardroom | 0 |
| U-shape | 0 |
| Auditorium A2 | |
|---|---|
| Photos | 1 |
| Surface area | 139m2 |
| Theatre | 92 |
| Classroom | 0 |
| BanquetBanquet | 0 |
| Cocktail | 0 |
| Boardroom | 0 |
| U-shape | 0 |
| Salle S7 | |
|---|---|
| Photos | 1 |
| Surface area | 56m2 |
| Theatre | 35 |
| Classroom | 0 |
| BanquetBanquet | 0 |
| Cocktail | 0 |
| Boardroom | 0 |
| U-shape | 0 |
| Salle S8 | |
|---|---|
| Photos | 1 |
| Surface area | 115m2 |
| Theatre | 0 |
| Classroom | 0 |
| BanquetBanquet | 0 |
| Cocktail | 0 |
| Boardroom | 0 |
| U-shape | 65 |
| Cafeteria | |
|---|---|
| Photos | 0 |
| Surface area | 594m2 |
| Theatre | 0 |
| Classroom | 0 |
| BanquetBanquet | 180 |
| Cocktail | 400 |
| Boardroom | 0 |
| U-shape | 0 |
| Salle S1 | |
|---|---|
| Photos | 1 |
| Surface area | 45m2 |
| Theatre | 0 |
| Classroom | 0 |
| BanquetBanquet | 0 |
| Cocktail | 0 |
| Boardroom | 14 |
| U-shape | 0 |
| Salle S2 | |
|---|---|
| Photos | 1 |
| Surface area | 52m2 |
| Theatre | 0 |
| Classroom | 0 |
| BanquetBanquet | 0 |
| Cocktail | 0 |
| Boardroom | 16 |
| U-shape | 0 |
| Salle S3 | |
|---|---|
| Photos | 1 |
| Surface area | 50m2 |
| Theatre | 0 |
| Classroom | 0 |
| BanquetBanquet | 0 |
| Cocktail | 0 |
| Boardroom | 16 |
| U-shape | 0 |
| Salle S4 | |
|---|---|
| Photos | 1 |
| Surface area | 75m2 |
| Theatre | 0 |
| Classroom | 0 |
| BanquetBanquet | 0 |
| Cocktail | 0 |
| Boardroom | 0 |
| U-shape | 20 |
| Salle S5 | |
|---|---|
| Photos | 0 |
| Surface area | 115m2 |
| Theatre | 0 |
| Classroom | 0 |
| BanquetBanquet | 0 |
| Cocktail | 0 |
| Boardroom | 0 |
| U-shape | 24 |
| Salle S6 | |
|---|---|
| Photos | 1 |
| Surface area | 42m2 |
| Theatre | 0 |
| Classroom | 0 |
| BanquetBanquet | 0 |
| Cocktail | 0 |
| Boardroom | 0 |
| U-shape | 21 |
| Salle C1 | |
|---|---|
| Photos | 2 |
| Surface area | 288m2 |
| Theatre | 140 |
| Classroom | 70 |
| BanquetBanquet | 100 |
| Cocktail | 200 |
| Boardroom | 34 |
| U-shape | 52 |
| Salle C2 | |
|---|---|
| Photos | 1 |
| Surface area | 48m2 |
| Theatre | 30 |
| Classroom | 0 |
| BanquetBanquet | 24 |
| Cocktail | 30 |
| Boardroom | 18 |
| U-shape | 14 |
| Salle C3 | |
|---|---|
| Photos | 1 |
| Surface area | 43m2 |
| Theatre | 30 |
| Classroom | 0 |
| BanquetBanquet | 24 |
| Cocktail | 25 |
| Boardroom | 16 |
| U-shape | 12 |
| Salle C4 | |
|---|---|
| Photos | 1 |
| Surface area | 26m2 |
| Theatre | 10 |
| Classroom | 0 |
| BanquetBanquet | 0 |
| Cocktail | 0 |
| Boardroom | 10 |
| U-shape | 0 |
| Salle C5 | |
|---|---|
| Photos | 1 |
| Surface area | 21m2 |
| Theatre | 12 |
| Classroom | 0 |
| BanquetBanquet | 0 |
| Cocktail | 0 |
| Boardroom | 8 |
| U-shape | 0 |



