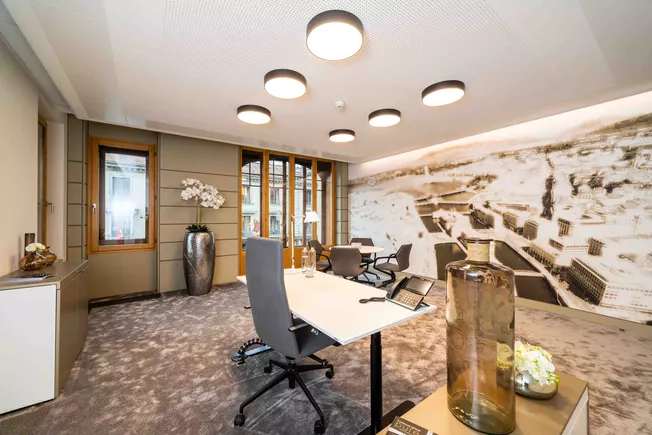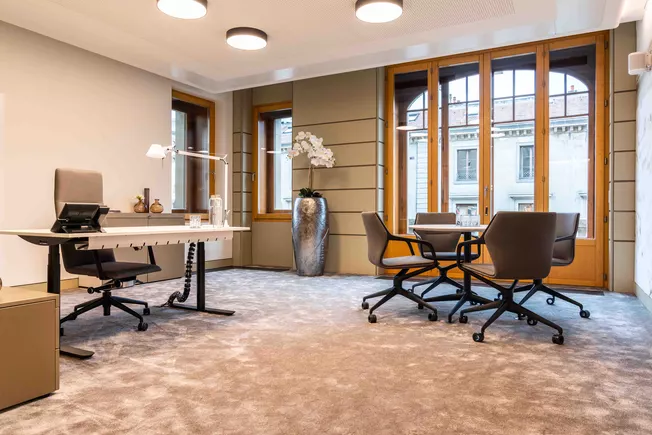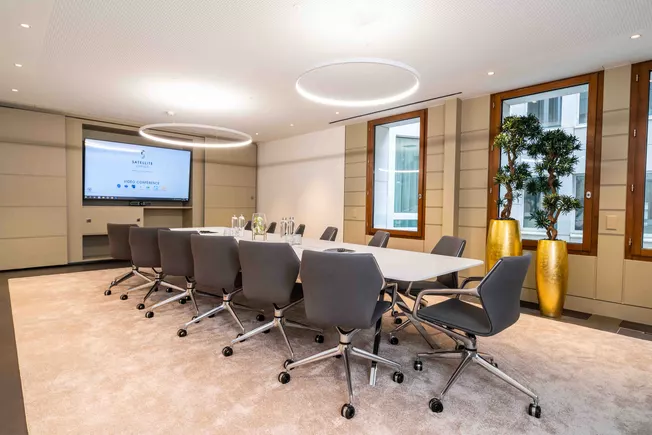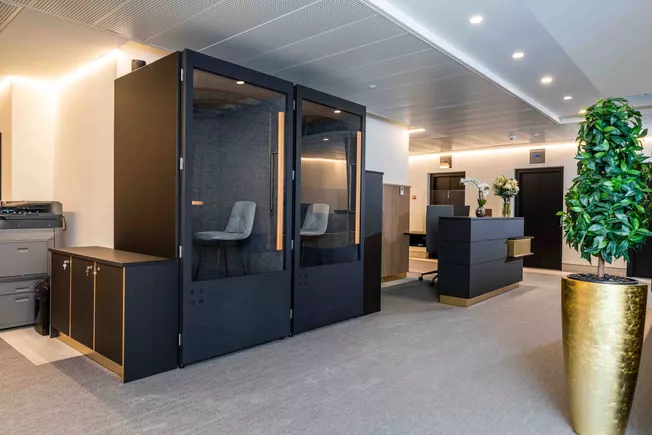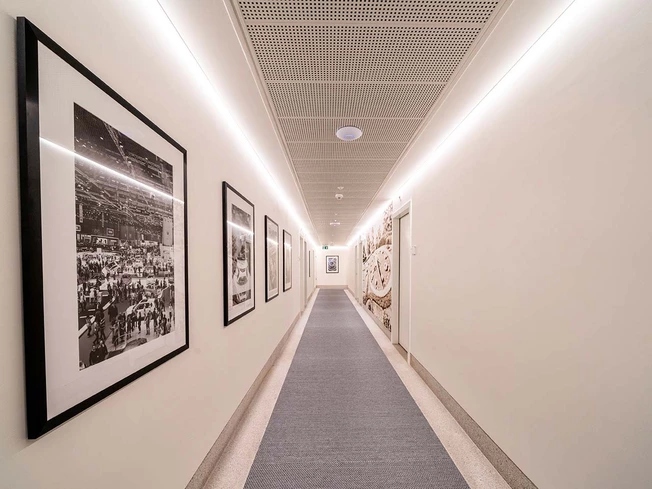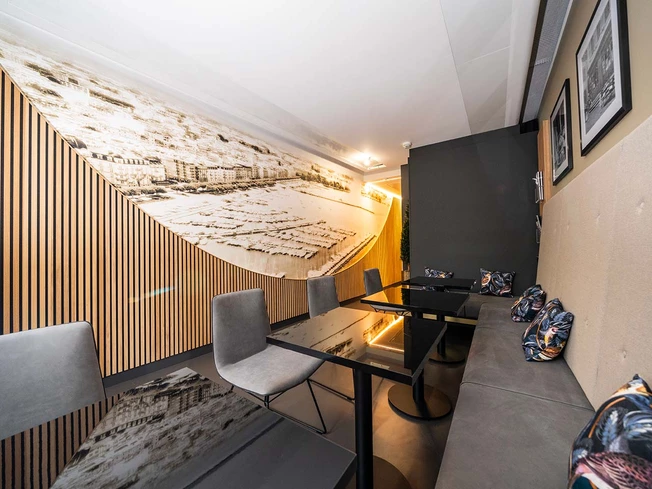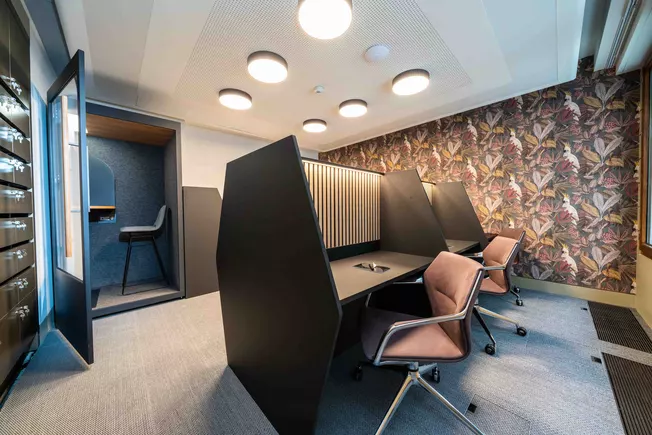Satellite Office Genève - Hôtel des Banques
The exclusive Satellite Office is being built in Geneva's Rue de la Corraterie, right in the heart of this charming cosmopolitan city. The venerable palace called " Hôtel de Banque" is accessible from three major boulevards, Rue de la Confédération, Rue de la Cité and Rue de la Corraterie. The building is one of Switzerland's iconic, venerable banking houses with a history that goes back more than a hundred years.
With a lot of heart and soul, we create individual and flexible workplaces in Geneva for pure quality of life and work. No matter what you are looking for in Geneva - a luxurious headquarters for your company, a representative branch in Switzerland, your extravagant individual office or fully equipped flexible workplaces for your teams, the new location in Geneva offers ideal conditions. In the luggage we also have our unique flair - blissful peace! Driving pioneering spirit and human warmth blend into your favorite place within our exclusive design concept pureSilent Line by Satellite Office!
On more than 1100 square meters over two floors, 20 offices of various sizes with flexible workstations are being created. Here we can react flexibly to your needs and realize almost everything. Digital rooms, phonebooth, fine bistros and three exquisite meeting rooms including a fireplace lounge are at your disposal. All offices and open spaces have state-of-the-art WLAN connections and are equipped with the latest technologies.
Contact
Address
Rue de la Corraterie 5 - 1204 Genève
Opening times
Conference rooms
| Photos | Surface area | Theatre | Classroom | Banquet | Cocktail | Boardroom | U-shape | |
|---|---|---|---|---|---|---|---|---|
| Salle de conférence "Fontaine" | 1 | 42m2 | 0 | 0 | 0 | 0 | 15 | 15 |
| Salle de conférence "Rousseau" | 2 | 36m2 | 0 | 0 | 0 | 0 | 0 | 10 |
| Salon cheminée "Mont Blanc" | 3 | 35m2 | 0 | 0 | 10 | 10 | 0 | 10 |
| Espace Événement "Salon" | 1 | 65m2 | 0 | 0 | 25 | 30 | 0 | 0 |
| Salle de conférence "Fontaine" | |
|---|---|
| Photos | 1 |
| Surface area | 42m2 |
| Theatre | 0 |
| Classroom | 0 |
| BanquetBanquet | 0 |
| Cocktail | 0 |
| Boardroom | 15 |
| U-shape | 15 |
| Salle de conférence "Rousseau" | |
|---|---|
| Photos | 2 |
| Surface area | 36m2 |
| Theatre | 0 |
| Classroom | 0 |
| BanquetBanquet | 0 |
| Cocktail | 0 |
| Boardroom | 0 |
| U-shape | 10 |
| Salon cheminée "Mont Blanc" | |
|---|---|
| Photos | 3 |
| Surface area | 35m2 |
| Theatre | 0 |
| Classroom | 0 |
| BanquetBanquet | 10 |
| Cocktail | 10 |
| Boardroom | 0 |
| U-shape | 10 |
| Espace Événement "Salon" | |
|---|---|
| Photos | 1 |
| Surface area | 65m2 |
| Theatre | 0 |
| Classroom | 0 |
| BanquetBanquet | 25 |
| Cocktail | 30 |
| Boardroom | 0 |
| U-shape | 0 |




