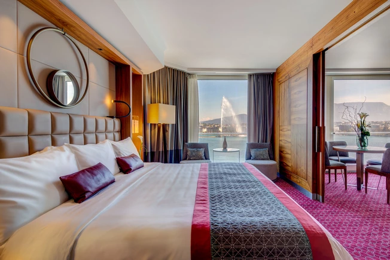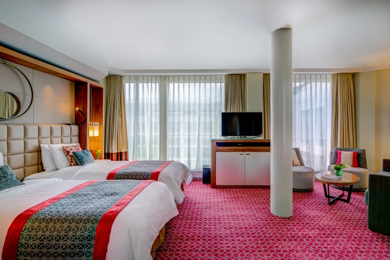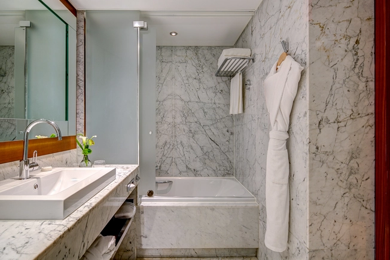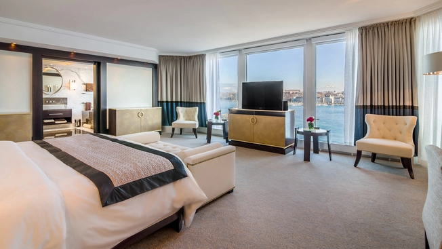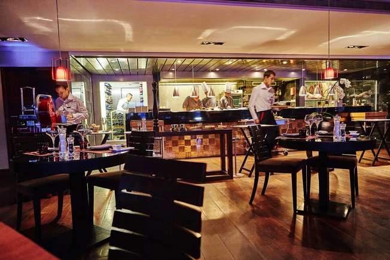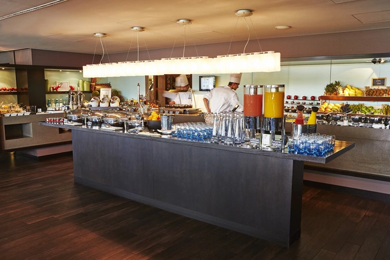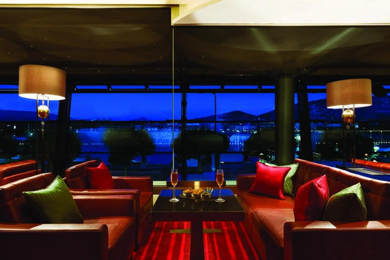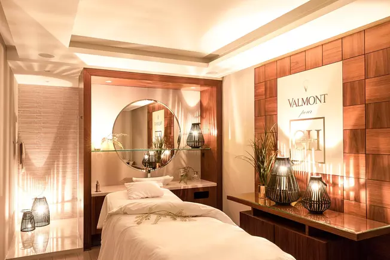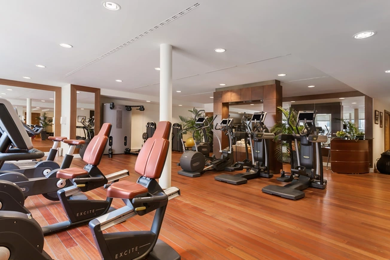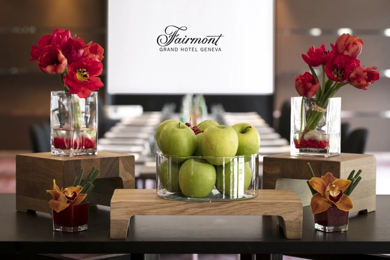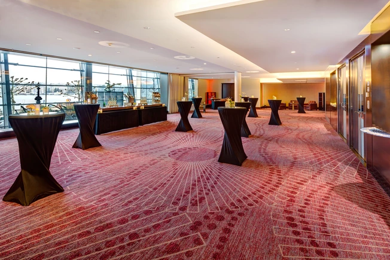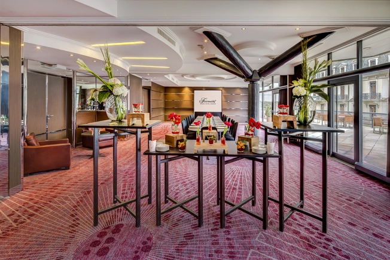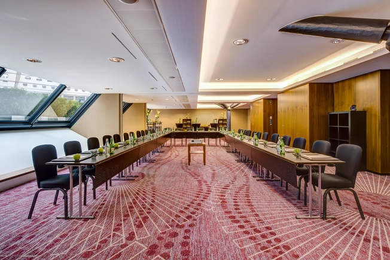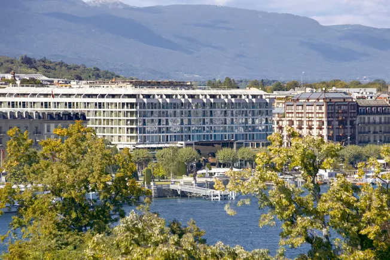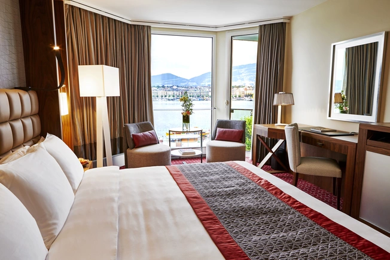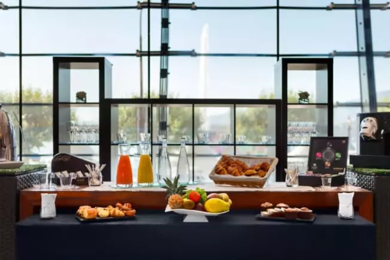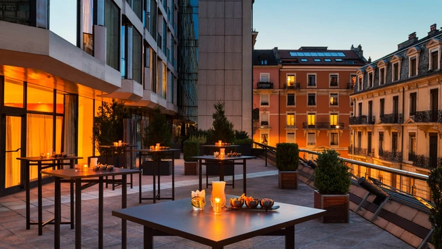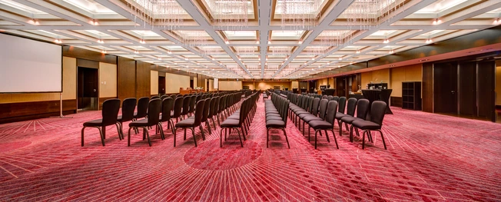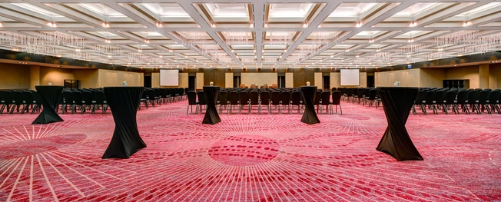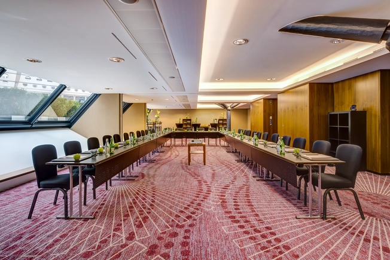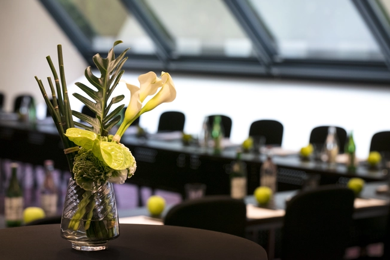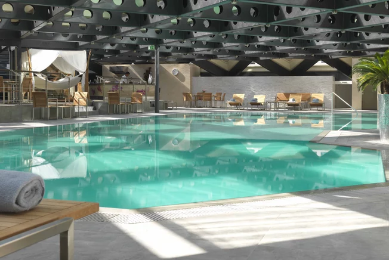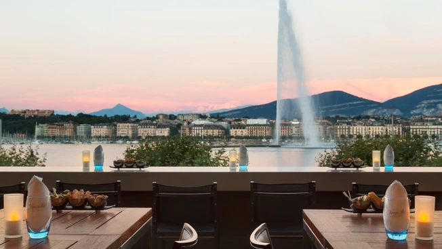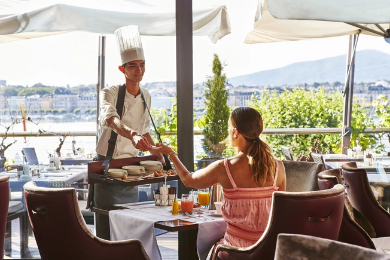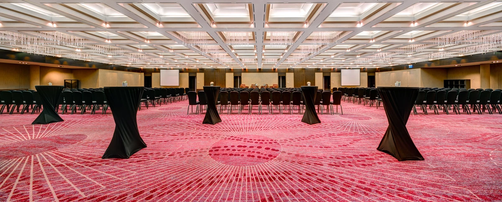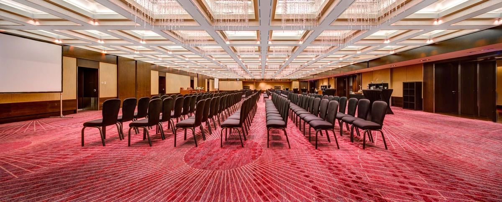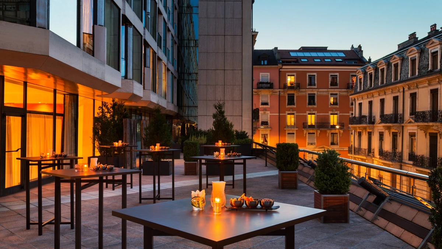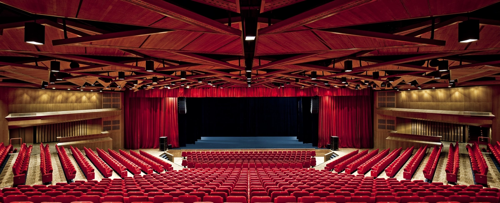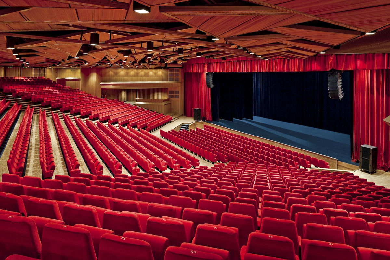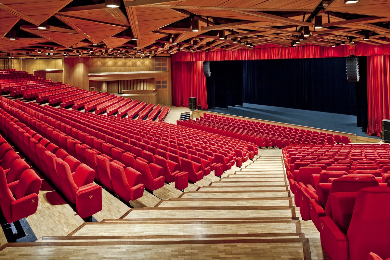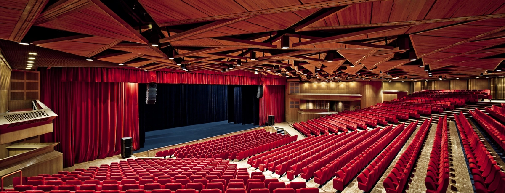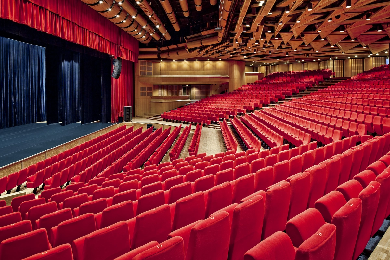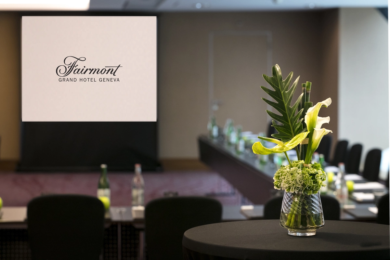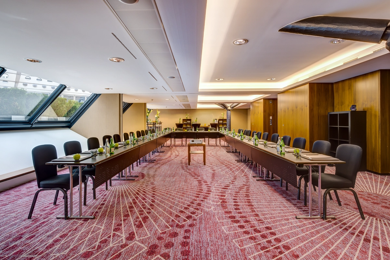Fairmont Grand Hotel Geneva
A true oasis in the heart of the city
- We wish to inform you that our hotel will close its doors on 20 December 2024 to embark on an extensive renovation journey which will enable us to offer you an even more elegant experience and ever more sophisticated services during your next stay.
We look forward to welcoming you until December 19 inclusive, and our team will be happy to provide you with any further information you may require. -
The Fairmont Grand Hotel Geneva is situated on the banks of Lake Geneva, facing the Jet d'Eau, and enjoys an exceptional view over the lake, the Alps and Mont Blanc. At the heart of the city and its fashionable boutiques, the hotel is a stone's throw away from the Old Town and the Flower Clock. Getting to the airport takes 15 minutes by car and only 5 minutes to the train station. The Grand Hôtel is also a self-contained world of sophistication, catering for leisure as well as business thanks to a wide range of facilities: 3 restaurants, a bar and their terraces, the Java Club, hair and beauty salon, indoor pool, fitness centre, shopping mall, a consultation centre of the Genolier Clinic, 13 adaptable conference rooms and an auditorium for up to 1,300 people. Its 412 rooms, including 40 suites, will bring you all the comfort you expect as well as a refined environment. And, to top it all, the most famous service!
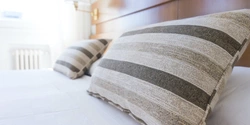
Best deals
Features
Location
In the city centre, close to the train station while being on the lake side.
Rooms
The 412 Rooms and Suites of Fairmont Grand Hotel Geneva are elegantly appointed and fully equipped for international business and individual clientele offering a combination of refinement and technology.
Top facilities
The relaxing Spa Valmont, state-of-the art fitness Technogym facilities and the largest private indoor swimming pool in Geneva for the comfort of your body and mind.
Meetings
13 venues including flexible meeting and ball rooms equipped with state-of-the-art technology for up to 1323 guests
Food & drink
3 restaurants, a bar and their terraces
Equipment
Contact
Address
Quai du Mont-Blanc 19 - 1201 Genève
Public transport
Conference rooms
| Photos | Surface area | Theatre | Classroom | Banquet | Cocktail | Boardroom | U-shape | |
|---|---|---|---|---|---|---|---|---|
| Foyer A | 0 | 67m2 | 40 | 24 | 40 | 50 | 0 | 18 |
| Foyer B | 0 | 118m2 | 80 | 50 | 70 | 100 | 0 | 30 |
| Foyer C | 0 | 67m2 | 40 | 24 | 40 | 50 | 0 | 18 |
| Foyer A+B+C | 1 | 250m2 | 80 | 60 | 150 | 200 | 0 | 0 |
| Ballroom A | 0 | 210m2 | 150 | 100 | 120 | 180 | 0 | 46 |
| Ballroom B | 0 | 215m2 | 170 | 120 | 150 | 200 | 0 | 50 |
| Ballroom C | 0 | 210m2 | 150 | 100 | 120 | 180 | 0 | 46 |
| Ballroom A+B+C | 2 | 630m2 | 450 | 300 | 450 | 800 | 0 | 0 |
| Ballroom ABC + Foyer ABC | 0 | 880m2 | 0 | 0 | 0 | 800 | 0 | 0 |
| Léman A | 0 | 45m2 | 40 | 18 | 30 | 40 | 0 | 15 |
| Léman B | 0 | 38m2 | 0 | 0 | 12 | 20 | 0 | 0 |
| Léman C | 0 | 45m2 | 40 | 18 | 30 | 40 | 0 | 15 |
| Léman A+B+C | 1 | 128m2 | 65 | 50 | 90 | 120 | 0 | 25 |
| Mont-Blanc | 0 | 65m2 | 40 | 18 | 40 | 60 | 0 | 18 |
| Terrace | 0 | 0m2 | 0 | 0 | 0 | 300 | 0 | 0 |
| Theater and Auditorium | 6 | 0m2 | 1300 | 0 | 0 | 0 | 0 | 0 |
| Theater Lobby | 0 | 1190m2 | 0 | 0 | 0 | 800 | 0 | 0 |
| Jura A | 2 | 70m2 | 30 | 27 | 50 | 50 | 0 | 18 |
| Jura B | 0 | 30m2 | 20 | 12 | 0 | 15 | 0 | 0 |
| Jura C | 0 | 45m2 | 25 | 18 | 30 | 25 | 0 | 15 |
| Jura ABC | 1 | 145m2 | 70 | 60 | 80 | 100 | 0 | 30 |
| Foyer A | |
|---|---|
| Photos | 0 |
| Surface area | 67m2 |
| Theatre | 40 |
| Classroom | 24 |
| BanquetBanquet | 40 |
| Cocktail | 50 |
| Boardroom | 0 |
| U-shape | 18 |
| Foyer B | |
|---|---|
| Photos | 0 |
| Surface area | 118m2 |
| Theatre | 80 |
| Classroom | 50 |
| BanquetBanquet | 70 |
| Cocktail | 100 |
| Boardroom | 0 |
| U-shape | 30 |
| Foyer C | |
|---|---|
| Photos | 0 |
| Surface area | 67m2 |
| Theatre | 40 |
| Classroom | 24 |
| BanquetBanquet | 40 |
| Cocktail | 50 |
| Boardroom | 0 |
| U-shape | 18 |
| Foyer A+B+C | |
|---|---|
| Photos | 1 |
| Surface area | 250m2 |
| Theatre | 80 |
| Classroom | 60 |
| BanquetBanquet | 150 |
| Cocktail | 200 |
| Boardroom | 0 |
| U-shape | 0 |
| Ballroom A | |
|---|---|
| Photos | 0 |
| Surface area | 210m2 |
| Theatre | 150 |
| Classroom | 100 |
| BanquetBanquet | 120 |
| Cocktail | 180 |
| Boardroom | 0 |
| U-shape | 46 |
| Ballroom B | |
|---|---|
| Photos | 0 |
| Surface area | 215m2 |
| Theatre | 170 |
| Classroom | 120 |
| BanquetBanquet | 150 |
| Cocktail | 200 |
| Boardroom | 0 |
| U-shape | 50 |
| Ballroom C | |
|---|---|
| Photos | 0 |
| Surface area | 210m2 |
| Theatre | 150 |
| Classroom | 100 |
| BanquetBanquet | 120 |
| Cocktail | 180 |
| Boardroom | 0 |
| U-shape | 46 |
| Ballroom A+B+C | |
|---|---|
| Photos | 2 |
| Surface area | 630m2 |
| Theatre | 450 |
| Classroom | 300 |
| BanquetBanquet | 450 |
| Cocktail | 800 |
| Boardroom | 0 |
| U-shape | 0 |
| Ballroom ABC + Foyer ABC | |
|---|---|
| Photos | 0 |
| Surface area | 880m2 |
| Theatre | 0 |
| Classroom | 0 |
| BanquetBanquet | 0 |
| Cocktail | 800 |
| Boardroom | 0 |
| U-shape | 0 |
| Léman A | |
|---|---|
| Photos | 0 |
| Surface area | 45m2 |
| Theatre | 40 |
| Classroom | 18 |
| BanquetBanquet | 30 |
| Cocktail | 40 |
| Boardroom | 0 |
| U-shape | 15 |
| Léman B | |
|---|---|
| Photos | 0 |
| Surface area | 38m2 |
| Theatre | 0 |
| Classroom | 0 |
| BanquetBanquet | 12 |
| Cocktail | 20 |
| Boardroom | 0 |
| U-shape | 0 |
| Léman C | |
|---|---|
| Photos | 0 |
| Surface area | 45m2 |
| Theatre | 40 |
| Classroom | 18 |
| BanquetBanquet | 30 |
| Cocktail | 40 |
| Boardroom | 0 |
| U-shape | 15 |
| Léman A+B+C | |
|---|---|
| Photos | 1 |
| Surface area | 128m2 |
| Theatre | 65 |
| Classroom | 50 |
| BanquetBanquet | 90 |
| Cocktail | 120 |
| Boardroom | 0 |
| U-shape | 25 |
| Mont-Blanc | |
|---|---|
| Photos | 0 |
| Surface area | 65m2 |
| Theatre | 40 |
| Classroom | 18 |
| BanquetBanquet | 40 |
| Cocktail | 60 |
| Boardroom | 0 |
| U-shape | 18 |
| Terrace | |
|---|---|
| Photos | 0 |
| Surface area | 0m2 |
| Theatre | 0 |
| Classroom | 0 |
| BanquetBanquet | 0 |
| Cocktail | 300 |
| Boardroom | 0 |
| U-shape | 0 |
| Theater and Auditorium | |
|---|---|
| Photos | 6 |
| Surface area | 0m2 |
| Theatre | 1300 |
| Classroom | 0 |
| BanquetBanquet | 0 |
| Cocktail | 0 |
| Boardroom | 0 |
| U-shape | 0 |
| Theater Lobby | |
|---|---|
| Photos | 0 |
| Surface area | 1190m2 |
| Theatre | 0 |
| Classroom | 0 |
| BanquetBanquet | 0 |
| Cocktail | 800 |
| Boardroom | 0 |
| U-shape | 0 |
| Jura A | |
|---|---|
| Photos | 2 |
| Surface area | 70m2 |
| Theatre | 30 |
| Classroom | 27 |
| BanquetBanquet | 50 |
| Cocktail | 50 |
| Boardroom | 0 |
| U-shape | 18 |
| Jura B | |
|---|---|
| Photos | 0 |
| Surface area | 30m2 |
| Theatre | 20 |
| Classroom | 12 |
| BanquetBanquet | 0 |
| Cocktail | 15 |
| Boardroom | 0 |
| U-shape | 0 |
| Jura C | |
|---|---|
| Photos | 0 |
| Surface area | 45m2 |
| Theatre | 25 |
| Classroom | 18 |
| BanquetBanquet | 30 |
| Cocktail | 25 |
| Boardroom | 0 |
| U-shape | 15 |
| Jura ABC | |
|---|---|
| Photos | 1 |
| Surface area | 145m2 |
| Theatre | 70 |
| Classroom | 60 |
| BanquetBanquet | 80 |
| Cocktail | 100 |
| Boardroom | 0 |
| U-shape | 30 |


