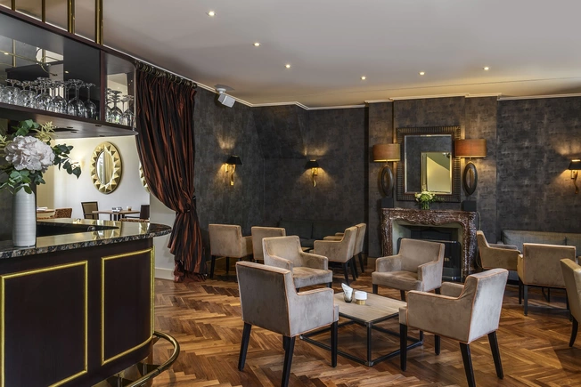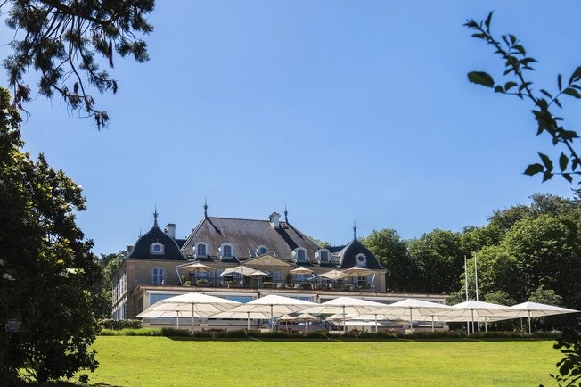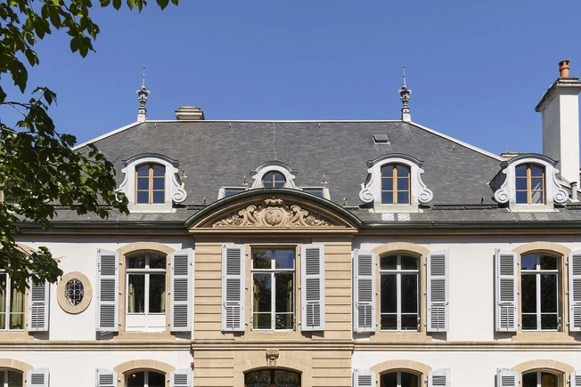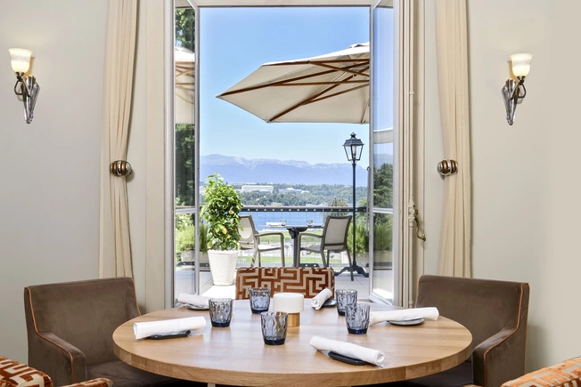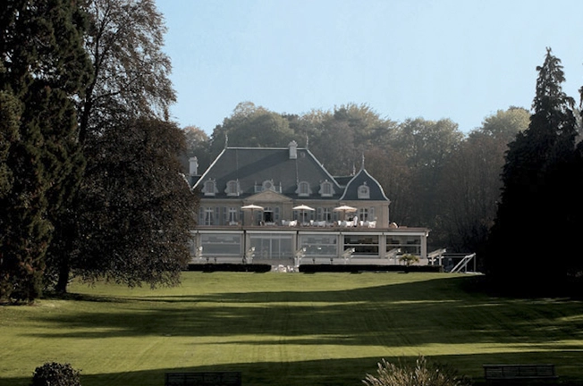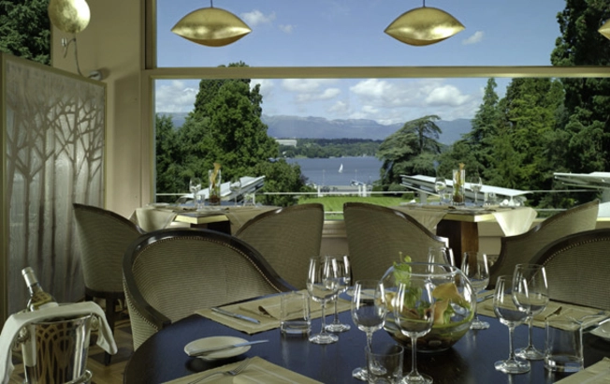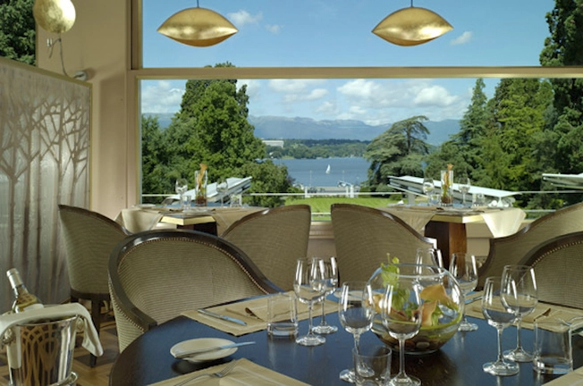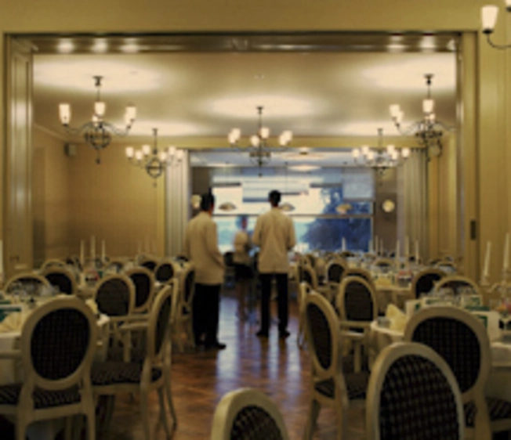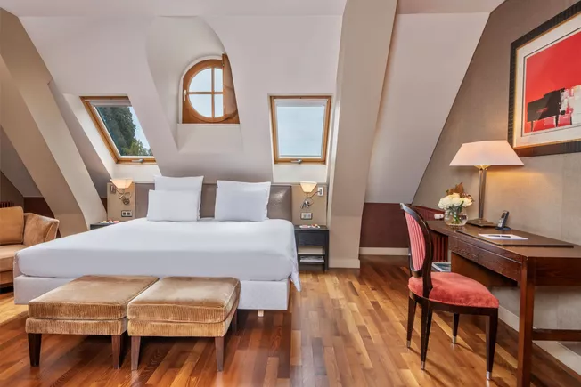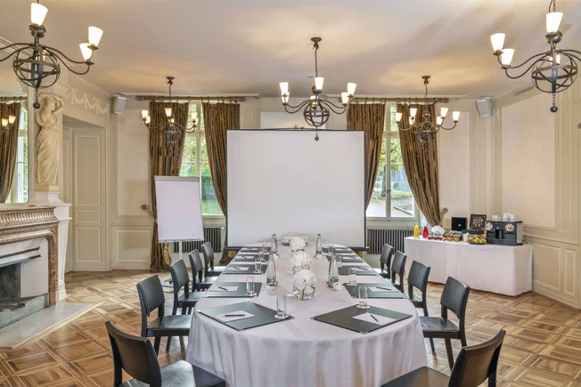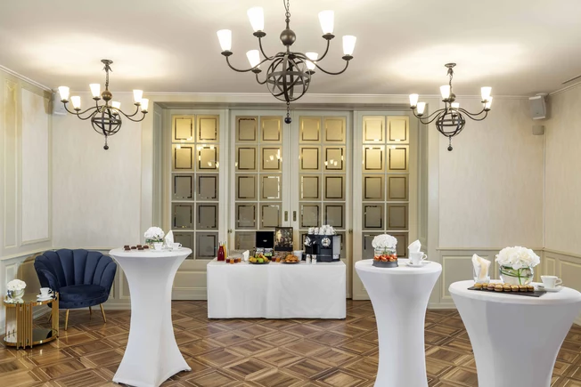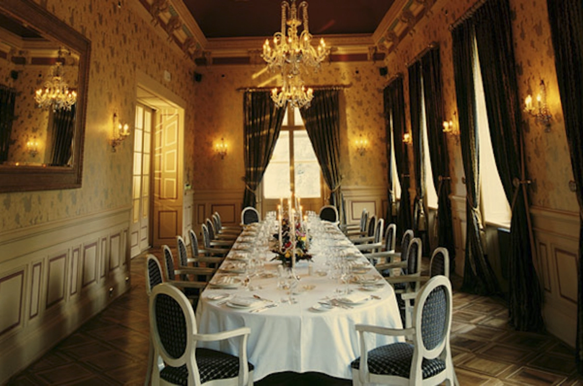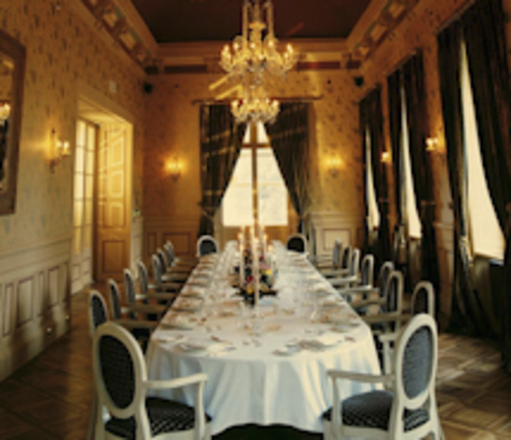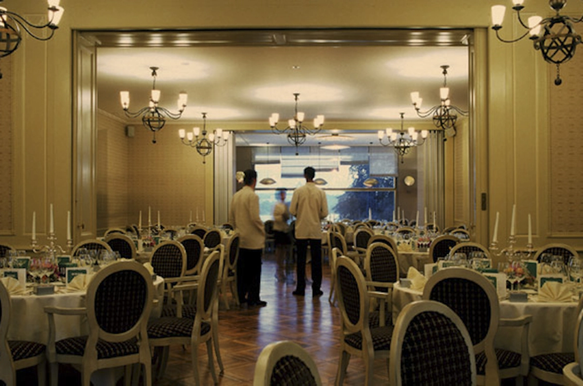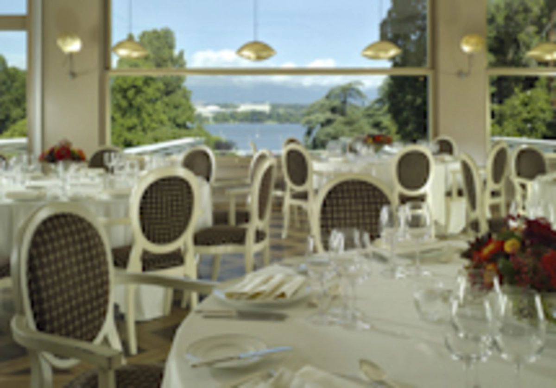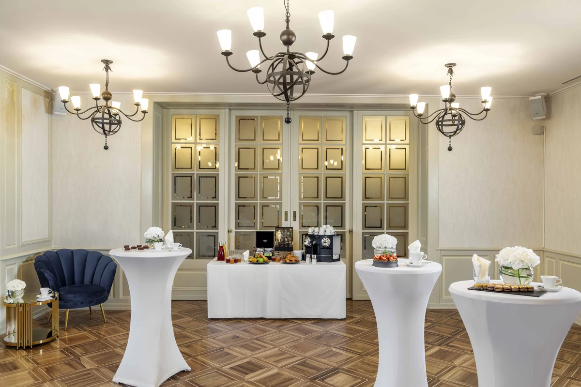Restaurant Hôtel du Parc des Eaux-Vives
The lake, from a distance…
Magnificent mansion in a superb park with centenary trees
At the top of the Parc des Eaux-Vives, an enchanting place where you can find centuries-old sequoias, rhododendron massif and a little cascade, stands a legendary property since 1750. L’Hôtel-Restaurant du Parc des Eaux-Vives features 7 charming rooms and suites and one restaurant.
La Terrasse du Parc (ground floor) offers just about everything you can expect from a terrace in spring & summer: a magnificent view, a simple and tasty menu with seasonal products worked in an original way.
Le Parc des Eaux-Vives is also an outstanding place in the heart of Geneva for business or private events up to 500 people.
At the top of the Parc des Eaux-Vives, an enchanting place where you can find centuries-old sequoias, rhododendron massif and a little cascade, stands a legendary property since 1750. L’Hôtel-Restaurant du Parc des Eaux-Vives features 7 charming rooms and suites and one summer restaurant, La Terrasse du Parc. Le Parc des Eaux-Vives is also an outstanding place in the heart of Geneva for business or private events up to 500 people.

Find out more
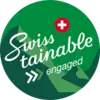
Swisstainable Level 1 - commited
At this level, companies are committed to sustainable management and ongoing development.
More info
Contact
Address
Quai Gustave-Ador 82 - 1207 Genève
Public transport
Opening times
Now
Conference rooms
| Photos | Surface area | Theatre | Classroom | Banquet | Cocktail | Boardroom | U-shape | |
|---|---|---|---|---|---|---|---|---|
| Salon Anglais et Petit Salon | 0 | 88m2 | 60 | 30 | 80 | 100 | 0 | 0 |
| Private Room | 4 | 100m2 | 0 | 0 | 60 | 100 | 0 | 0 |
| Salon Rouge | 4 | 62m2 | 60 | 30 | 40 | 70 | 0 | 20 |
| Petit Salon | 4 | 44m2 | 30 | 15 | 40 | 50 | 0 | 15 |
| Salon Anglais | 4 | 44m2 | 30 | 15 | 40 | 50 | 0 | 15 |
| Salon Léman | 4 | 65m2 | 60 | 30 | 50 | 70 | 0 | 25 |
| Léman | 4 | 64m2 | 60 | 30 | 60 | 80 | 25 | 25 |
| Rouge | 1 | 61m2 | 60 | 30 | 20 | 70 | 30 | 20 |
| Anglais | 2 | 43m2 | 30 | 15 | 40 | 0 | 15 | 15 |
| Etage | 0 | 80m2 | 80 | 40 | 60 | 100 | 20 | 30 |
| Salon Anglais et Petit Salon | |
|---|---|
| Photos | 0 |
| Surface area | 88m2 |
| Theatre | 60 |
| Classroom | 30 |
| BanquetBanquet | 80 |
| Cocktail | 100 |
| Boardroom | 0 |
| U-shape | 0 |
| Private Room | |
|---|---|
| Photos | 4 |
| Surface area | 100m2 |
| Theatre | 0 |
| Classroom | 0 |
| BanquetBanquet | 60 |
| Cocktail | 100 |
| Boardroom | 0 |
| U-shape | 0 |
| Salon Rouge | |
|---|---|
| Photos | 4 |
| Surface area | 62m2 |
| Theatre | 60 |
| Classroom | 30 |
| BanquetBanquet | 40 |
| Cocktail | 70 |
| Boardroom | 0 |
| U-shape | 20 |
| Petit Salon | |
|---|---|
| Photos | 4 |
| Surface area | 44m2 |
| Theatre | 30 |
| Classroom | 15 |
| BanquetBanquet | 40 |
| Cocktail | 50 |
| Boardroom | 0 |
| U-shape | 15 |
| Salon Anglais | |
|---|---|
| Photos | 4 |
| Surface area | 44m2 |
| Theatre | 30 |
| Classroom | 15 |
| BanquetBanquet | 40 |
| Cocktail | 50 |
| Boardroom | 0 |
| U-shape | 15 |
| Salon Léman | |
|---|---|
| Photos | 4 |
| Surface area | 65m2 |
| Theatre | 60 |
| Classroom | 30 |
| BanquetBanquet | 50 |
| Cocktail | 70 |
| Boardroom | 0 |
| U-shape | 25 |
| Léman | |
|---|---|
| Photos | 4 |
| Surface area | 64m2 |
| Theatre | 60 |
| Classroom | 30 |
| BanquetBanquet | 60 |
| Cocktail | 80 |
| Boardroom | 25 |
| U-shape | 25 |
| Rouge | |
|---|---|
| Photos | 1 |
| Surface area | 61m2 |
| Theatre | 60 |
| Classroom | 30 |
| BanquetBanquet | 20 |
| Cocktail | 70 |
| Boardroom | 30 |
| U-shape | 20 |
| Anglais | |
|---|---|
| Photos | 2 |
| Surface area | 43m2 |
| Theatre | 30 |
| Classroom | 15 |
| BanquetBanquet | 40 |
| Cocktail | 0 |
| Boardroom | 15 |
| U-shape | 15 |
| Etage | |
|---|---|
| Photos | 0 |
| Surface area | 80m2 |
| Theatre | 80 |
| Classroom | 40 |
| BanquetBanquet | 60 |
| Cocktail | 100 |
| Boardroom | 20 |
| U-shape | 30 |




