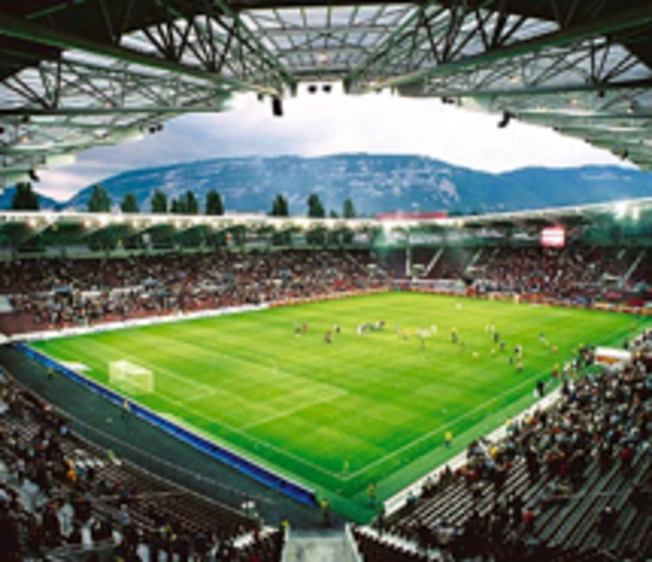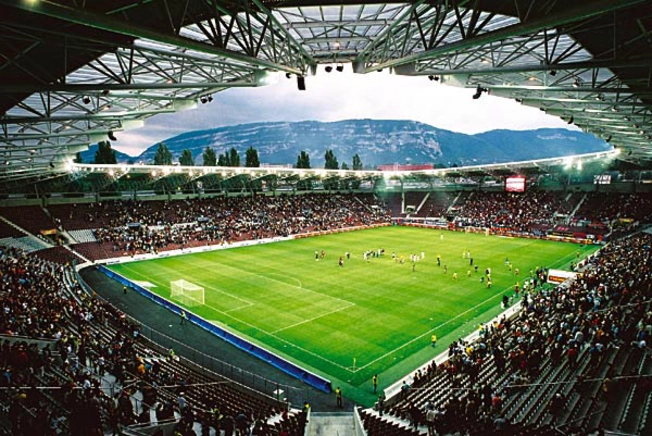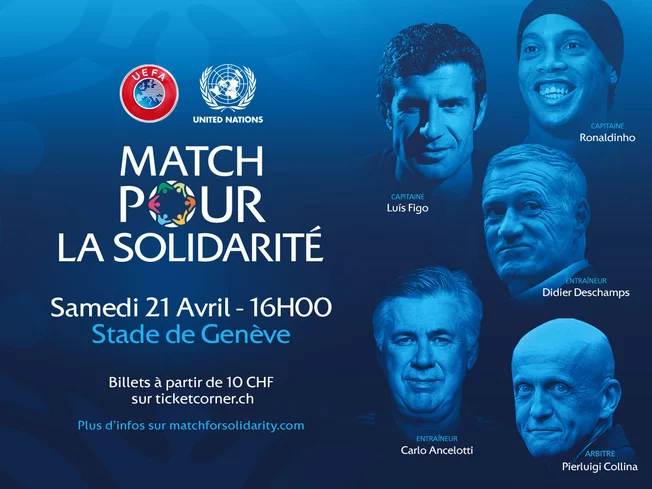en
Geneva Stadium
Open
Closed
Accessibility
The Geneva Stadium is located in the City of “Lancy”. The stadium is the largest of the Geneva Canton and
the second largest of Switzerland. With a capacity of 30'000 seats, the stadium is ideally situated: 2
minutes by public transport and 10 minutes by foot from the new train station “Lancy-Pont-Rouge” near
the bus/tramway stop called “P+R Etoile”. A multitude of large and small areas is available for rental:
boxes, the pitch, walkways, the esplanade or the press room. The stadium is a flexible and suitable place
for your small/large size meetings or your very large size ceremony receptions! The Geneva Stadium is at
your disposal according to your needs and requirements.
Contact
Address
Stade de Genève
Route des Jeunes 16 - 1211 Genève
Route des Jeunes 16 - 1211 Genève
Email: secretariat@servettefc.ch
Phone: +41 22 311 18 90
Public transport
Lines: D, 21, 22, 42, 43, 48, stop Stade de Genève
Conference rooms
| Photos | Surface area | Theatre | Classroom | Banquet | Cocktail | Boardroom | U-shape | |
|---|---|---|---|---|---|---|---|---|
| Coursive Grand-public (full) | 0 | 1800m2 | 0 | 0 | 0 | 3000 | 0 | 0 |
| Courisve VIP | 0 | 600m2 | 0 | 0 | 200 | 400 | 0 | 0 |
| Stade (match) | 0 | 7140m2 | 30000 | 0 | 0 | 0 | 0 | 0 |
| Coursive Nord / Sud | 0 | 1200m2 | 0 | 0 | 0 | 500 | 0 | 0 |
| Coursive Est (half) | 0 | 787m2 | 0 | 0 | 0 | 250 | 0 | 0 |
| Coursive Est (full) | 0 | 1575m2 | 0 | 0 | 0 | 700 | 0 | 0 |
| Coursive Grand-public (half) | 0 | 900m2 | 0 | 0 | 200 | 400 | 0 | 0 |
| Esplanade Nord | 0 | 4000m2 | 0 | 0 | 0 | 2000 | 0 | 0 |
| Salle de Presse | 0 | 360m2 | 200 | 200 | 0 | 200 | 0 | 0 |
| Loges | 0 | 18m2 | 0 | 10 | 0 | 10 | 0 | 0 |
| Loges VIP | 0 | 60m2 | 0 | 30 | 0 | 30 | 0 | 0 |
| Loge présidentielle | 0 | 72m2 | 0 | 30 | 0 | 30 | 0 | 0 |
| Coursive Grand-public (full) | |
|---|---|
| Photos | 0 |
| Surface area | 1800m2 |
| Theatre | 0 |
| Classroom | 0 |
| BanquetBanquet | 0 |
| Cocktail | 3000 |
| Boardroom | 0 |
| U-shape | 0 |
| Courisve VIP | |
|---|---|
| Photos | 0 |
| Surface area | 600m2 |
| Theatre | 0 |
| Classroom | 0 |
| BanquetBanquet | 200 |
| Cocktail | 400 |
| Boardroom | 0 |
| U-shape | 0 |
| Stade (match) | |
|---|---|
| Photos | 0 |
| Surface area | 7140m2 |
| Theatre | 30000 |
| Classroom | 0 |
| BanquetBanquet | 0 |
| Cocktail | 0 |
| Boardroom | 0 |
| U-shape | 0 |
| Coursive Nord / Sud | |
|---|---|
| Photos | 0 |
| Surface area | 1200m2 |
| Theatre | 0 |
| Classroom | 0 |
| BanquetBanquet | 0 |
| Cocktail | 500 |
| Boardroom | 0 |
| U-shape | 0 |
| Coursive Est (half) | |
|---|---|
| Photos | 0 |
| Surface area | 787m2 |
| Theatre | 0 |
| Classroom | 0 |
| BanquetBanquet | 0 |
| Cocktail | 250 |
| Boardroom | 0 |
| U-shape | 0 |
| Coursive Est (full) | |
|---|---|
| Photos | 0 |
| Surface area | 1575m2 |
| Theatre | 0 |
| Classroom | 0 |
| BanquetBanquet | 0 |
| Cocktail | 700 |
| Boardroom | 0 |
| U-shape | 0 |
| Coursive Grand-public (half) | |
|---|---|
| Photos | 0 |
| Surface area | 900m2 |
| Theatre | 0 |
| Classroom | 0 |
| BanquetBanquet | 200 |
| Cocktail | 400 |
| Boardroom | 0 |
| U-shape | 0 |
| Esplanade Nord | |
|---|---|
| Photos | 0 |
| Surface area | 4000m2 |
| Theatre | 0 |
| Classroom | 0 |
| BanquetBanquet | 0 |
| Cocktail | 2000 |
| Boardroom | 0 |
| U-shape | 0 |
| Salle de Presse | |
|---|---|
| Photos | 0 |
| Surface area | 360m2 |
| Theatre | 200 |
| Classroom | 200 |
| BanquetBanquet | 0 |
| Cocktail | 200 |
| Boardroom | 0 |
| U-shape | 0 |
| Loges | |
|---|---|
| Photos | 0 |
| Surface area | 18m2 |
| Theatre | 0 |
| Classroom | 10 |
| BanquetBanquet | 0 |
| Cocktail | 10 |
| Boardroom | 0 |
| U-shape | 0 |
| Loges VIP | |
|---|---|
| Photos | 0 |
| Surface area | 60m2 |
| Theatre | 0 |
| Classroom | 30 |
| BanquetBanquet | 0 |
| Cocktail | 30 |
| Boardroom | 0 |
| U-shape | 0 |
| Loge présidentielle | |
|---|---|
| Photos | 0 |
| Surface area | 72m2 |
| Theatre | 0 |
| Classroom | 30 |
| BanquetBanquet | 0 |
| Cocktail | 30 |
| Boardroom | 0 |
| U-shape | 0 |







