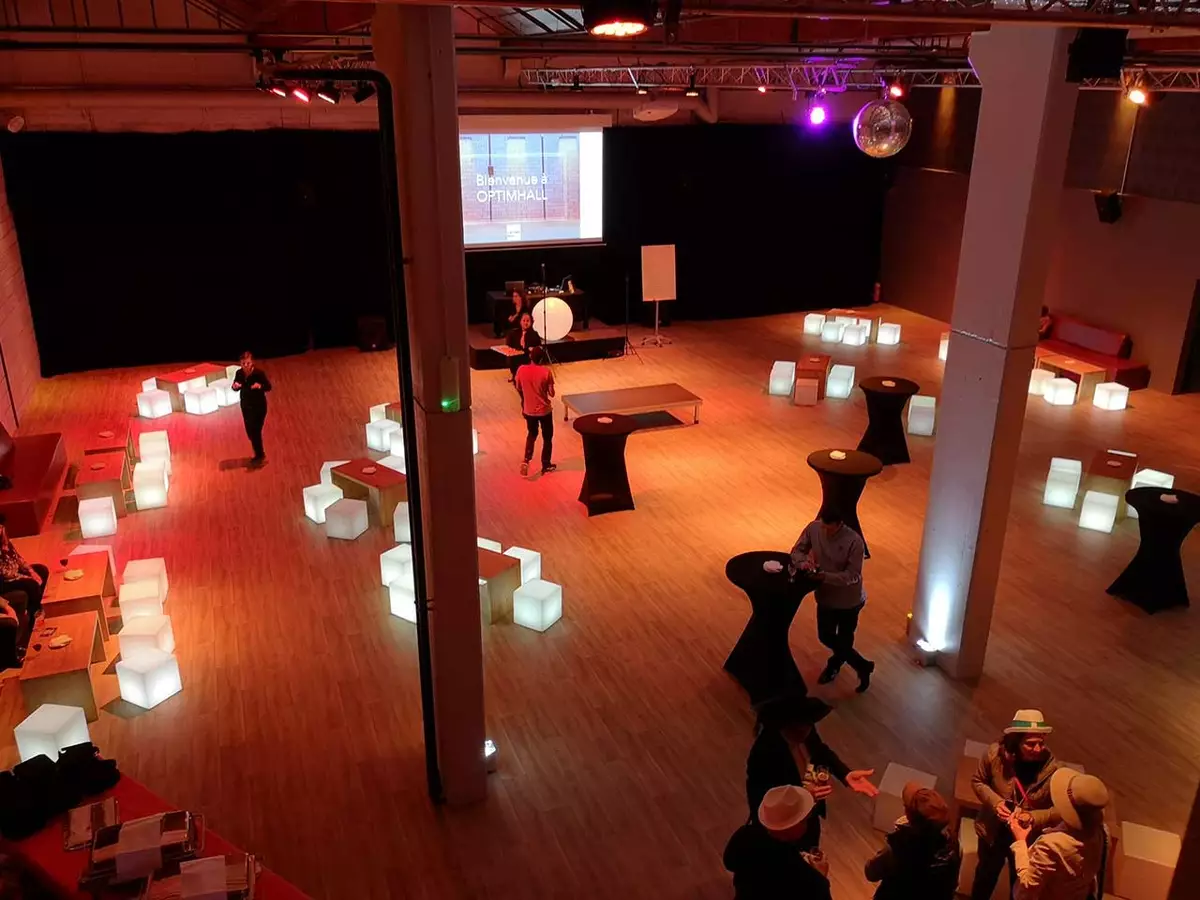OptimHall
Modularity – 1200m2 on two floors – 100% privatizable – Accessibility – numerous free parking spaces and Wifi – Rental all year round – Vehicles exibition - Technical installations – Provision of equipment and furniture on request - Daylight
Located in the Acacias district, near the Praille shopping centre, OptimHall is one of the largest event spaces in Geneva and has many parking spaces nearby. Large and contemporary, it offers exceptional modularity to adapt to each of your events for up to 900 people. 100% privatizable, OptimHall brings together in the same place and on 2 floors:
On the lower ground floor: a 400m2 MainHall event hall, a more cosy space, 200m2 StudioHall;
On the upper ground floor, our Tiny Halls, 8 sub-commission rooms from 17 to 27m2 each and a vast 200m2 Tophall area, all equipped with the latest technical facilities and daylight.
Contact
Address
Chemin de la Gravière 4 - 1227 Les Acacias
Opening times
Conference rooms
| Photos | Surface area | Theatre | Classroom | Banquet | Cocktail | Boardroom | U-shape | |
|---|---|---|---|---|---|---|---|---|
| Main Hall | 7 | 400m2 | 370 | 150 | 300 | 500 | 40 | 45 |
| Studio Hall | 1 | 200m2 | 100 | 50 | 80 | 150 | 25 | 30 |
| Top Hall | 0 | 80m2 | 60 | 30 | 0 | 45 | 20 | 20 |
| Demi-Main Hall | 1 | 200m2 | 260 | 50 | 150 | 250 | 20 | 25 |
| OptimHall | 0 | 1200m2 | 0 | 0 | 380 | 900 | 0 | 0 |
| Grand Studio Hall | 0 | 250m2 | 100 | 60 | 90 | 250 | 25 | 30 |
| Main Hall & Studio Hall | 0 | 650m2 | 0 | 0 | 500 | 900 | 0 | 0 |
| Tiny Halls | 0 | 20m2 | 25 | 12 | 10 | 15 | 20 | 12 |
| Tiny Hall 5 | 0 | 27m2 | 0 | 0 | 0 | 15 | 12 | 0 |
| Tiny Hall 6 | 0 | 27m2 | 0 | 0 | 0 | 15 | 12 | 0 |
| Tiny Hall 7 | 0 | 27m2 | 0 | 0 | 0 | 15 | 12 | 0 |
| Tiny Hall 8 | 1 | 27m2 | 0 | 0 | 0 | 15 | 12 | 0 |
| Main Hall | |
|---|---|
| Photos | 7 |
| Surface area | 400m2 |
| Theatre | 370 |
| Classroom | 150 |
| BanquetBanquet | 300 |
| Cocktail | 500 |
| Boardroom | 40 |
| U-shape | 45 |
| Studio Hall | |
|---|---|
| Photos | 1 |
| Surface area | 200m2 |
| Theatre | 100 |
| Classroom | 50 |
| BanquetBanquet | 80 |
| Cocktail | 150 |
| Boardroom | 25 |
| U-shape | 30 |
| Top Hall | |
|---|---|
| Photos | 0 |
| Surface area | 80m2 |
| Theatre | 60 |
| Classroom | 30 |
| BanquetBanquet | 0 |
| Cocktail | 45 |
| Boardroom | 20 |
| U-shape | 20 |
| Demi-Main Hall | |
|---|---|
| Photos | 1 |
| Surface area | 200m2 |
| Theatre | 260 |
| Classroom | 50 |
| BanquetBanquet | 150 |
| Cocktail | 250 |
| Boardroom | 20 |
| U-shape | 25 |
| OptimHall | |
|---|---|
| Photos | 0 |
| Surface area | 1200m2 |
| Theatre | 0 |
| Classroom | 0 |
| BanquetBanquet | 380 |
| Cocktail | 900 |
| Boardroom | 0 |
| U-shape | 0 |
| Grand Studio Hall | |
|---|---|
| Photos | 0 |
| Surface area | 250m2 |
| Theatre | 100 |
| Classroom | 60 |
| BanquetBanquet | 90 |
| Cocktail | 250 |
| Boardroom | 25 |
| U-shape | 30 |
| Main Hall & Studio Hall | |
|---|---|
| Photos | 0 |
| Surface area | 650m2 |
| Theatre | 0 |
| Classroom | 0 |
| BanquetBanquet | 500 |
| Cocktail | 900 |
| Boardroom | 0 |
| U-shape | 0 |
| Tiny Halls | |
|---|---|
| Photos | 0 |
| Surface area | 20m2 |
| Theatre | 25 |
| Classroom | 12 |
| BanquetBanquet | 10 |
| Cocktail | 15 |
| Boardroom | 20 |
| U-shape | 12 |
| Tiny Hall 5 | |
|---|---|
| Photos | 0 |
| Surface area | 27m2 |
| Theatre | 0 |
| Classroom | 0 |
| BanquetBanquet | 0 |
| Cocktail | 15 |
| Boardroom | 12 |
| U-shape | 0 |
| Tiny Hall 6 | |
|---|---|
| Photos | 0 |
| Surface area | 27m2 |
| Theatre | 0 |
| Classroom | 0 |
| BanquetBanquet | 0 |
| Cocktail | 15 |
| Boardroom | 12 |
| U-shape | 0 |
| Tiny Hall 7 | |
|---|---|
| Photos | 0 |
| Surface area | 27m2 |
| Theatre | 0 |
| Classroom | 0 |
| BanquetBanquet | 0 |
| Cocktail | 15 |
| Boardroom | 12 |
| U-shape | 0 |
| Tiny Hall 8 | |
|---|---|
| Photos | 1 |
| Surface area | 27m2 |
| Theatre | 0 |
| Classroom | 0 |
| BanquetBanquet | 0 |
| Cocktail | 15 |
| Boardroom | 12 |
| U-shape | 0 |













