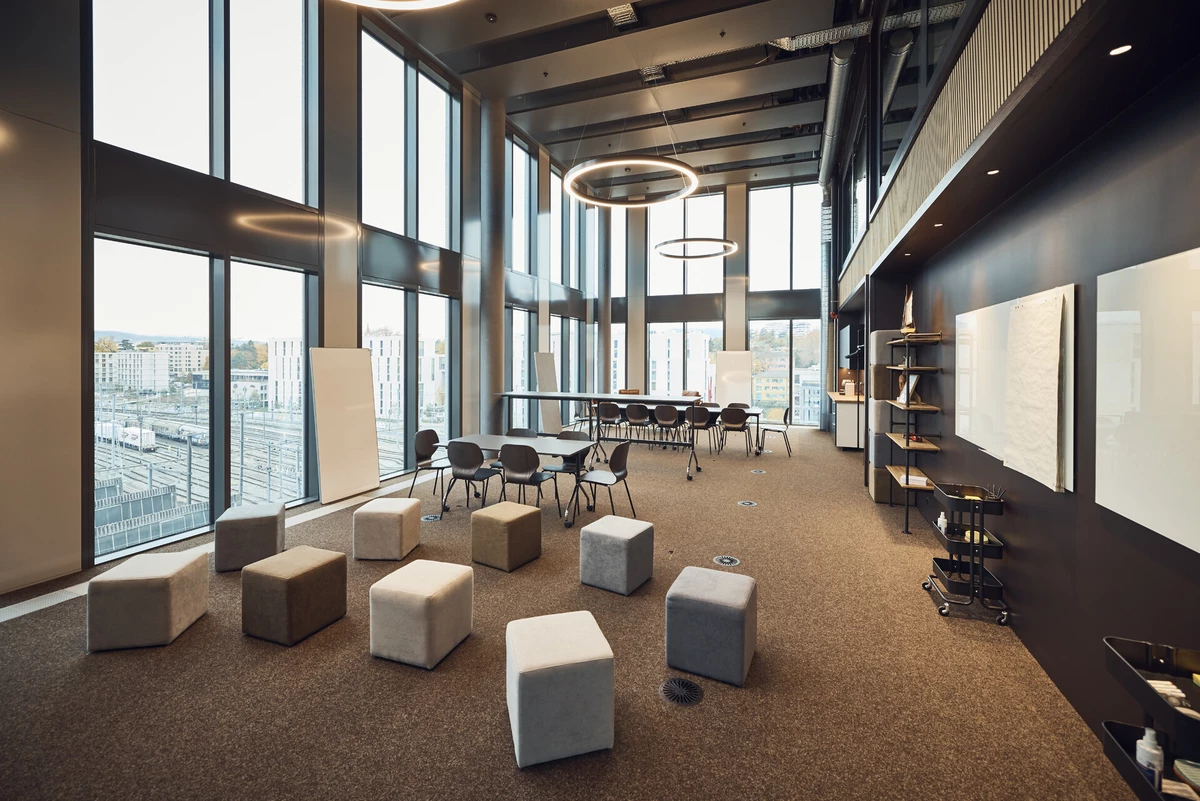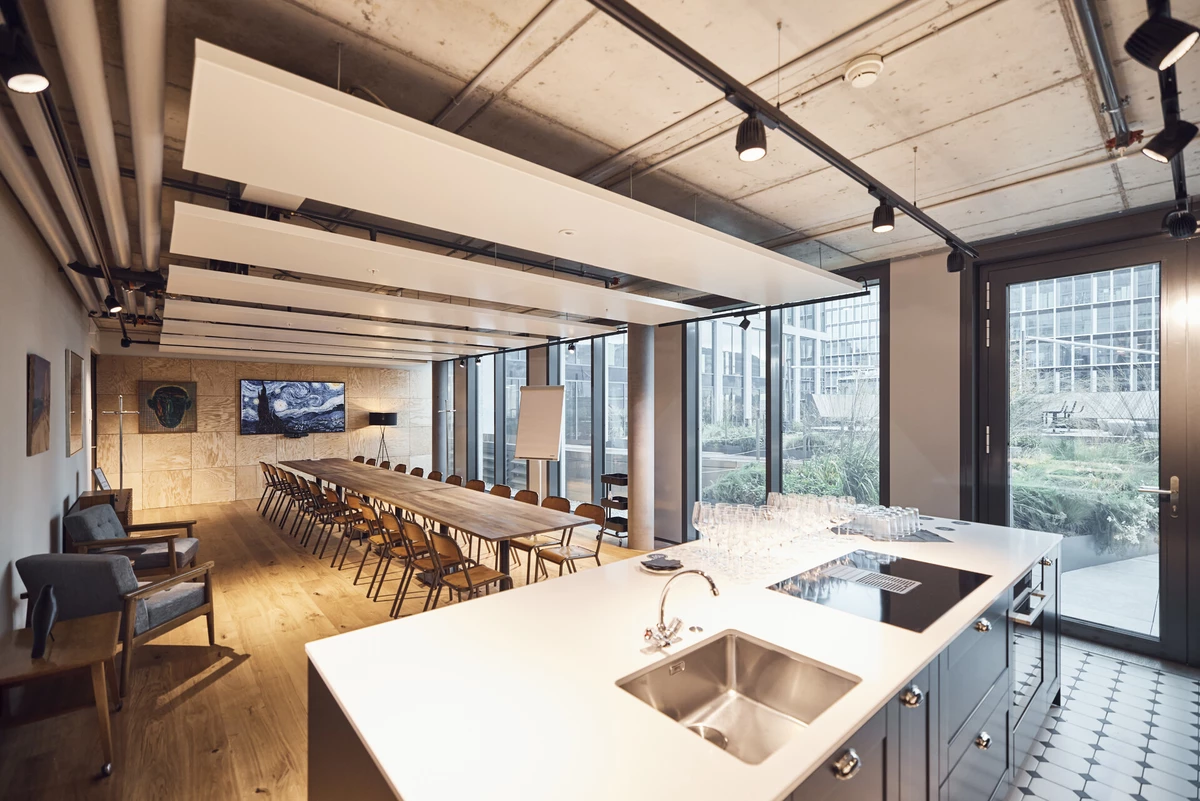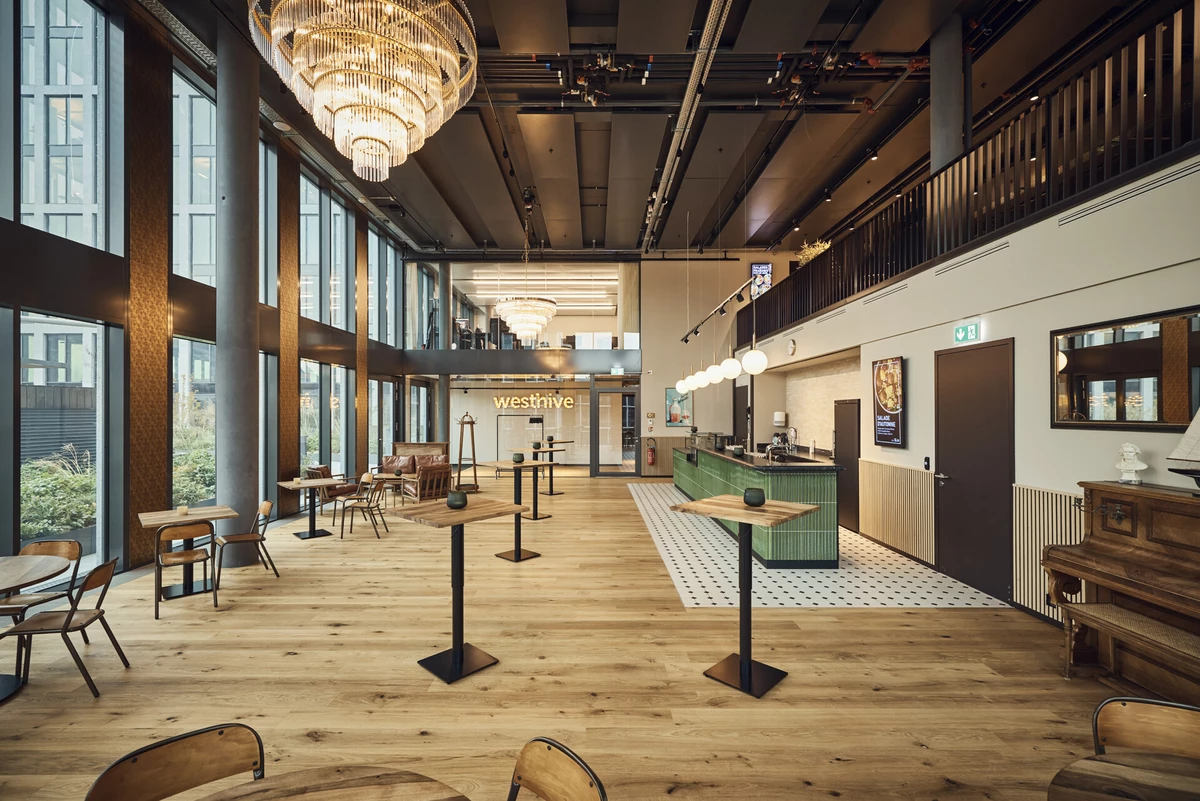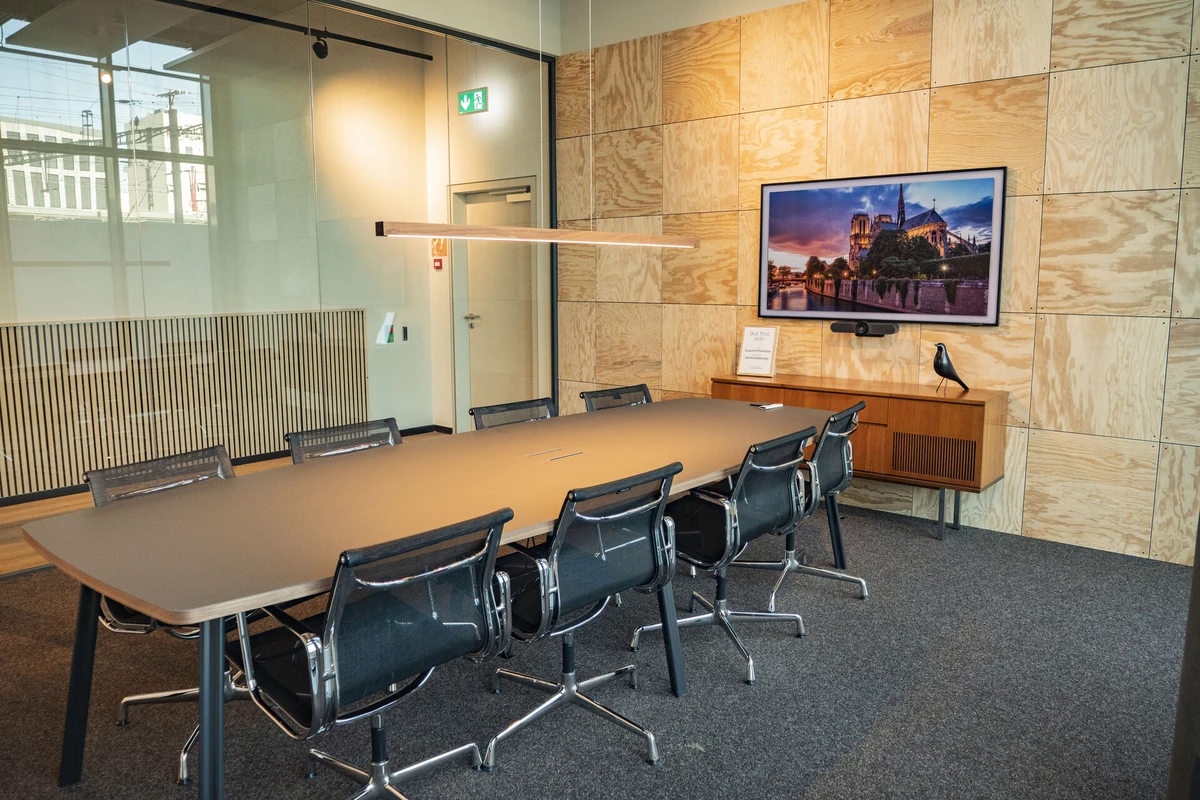en
Westhive Genève Pont-Rouge
Modern event location with wonderful ambience and delicious catering
Conferences and events at Westhive are always special. The 600 m2 Conference Center with a large event space and many breakout rooms is the perfect venue for any kind of event. Whether it’s a reception or a conference, a Christmas Dinner or a workshop with breakout sessions – you’ll always find the right setup and ambience here. Of course, a successful event also includes the appropriate catering. Let the Westhive team spoil you and your guests.
Contact
Address
Westhive Genève Pont-Rouge
Esplanade de Pont-Rouge 9A - 1212 Grand-Lancy
Esplanade de Pont-Rouge 9A - 1212 Grand-Lancy
Email: info@westhive.com
Phone: +41 22 512 34 00
Public transport
Thanks to excellent public transport connections, Westhive Pont-Rouge is less than 6 minutes by train from Geneva main station. In addition, the site has a access to the A1 freeway and various parking facilities, making arrival by car extremely easy.
Opening times
Conference rooms
| Photos | Surface area | Theatre | Classroom | Banquet | Cocktail | Boardroom | U-shape | |
|---|---|---|---|---|---|---|---|---|
| Center Stage | 1 | 158m2 | 150 | 70 | 0 | 150 | 26 | 44 |
| Dream Big | 1 | 135m2 | 30 | 0 | 0 | 30 | 0 | 15 |
| Le Salon | 1 | 65m2 | 0 | 0 | 0 | 0 | 24 | 0 |
| Le Rouftop | 1 | 130m2 | 0 | 0 | 0 | 90 | 0 | 0 |
| Boardroom | 1 | 40m2 | 0 | 0 | 0 | 0 | 12 | 0 |
| The Pitch | 1 | 27m2 | 0 | 0 | 0 | 0 | 8 | 0 |
| Audience | 1 | 22m2 | 0 | 0 | 0 | 0 | 8 | 0 |
| Play | 0 | 15m2 | 0 | 0 | 0 | 0 | 6 | 0 |
| Center Stage | |
|---|---|
| Photos | 1 |
| Surface area | 158m2 |
| Theatre | 150 |
| Classroom | 70 |
| BanquetBanquet | 0 |
| Cocktail | 150 |
| Boardroom | 26 |
| U-shape | 44 |
| Dream Big | |
|---|---|
| Photos | 1 |
| Surface area | 135m2 |
| Theatre | 30 |
| Classroom | 0 |
| BanquetBanquet | 0 |
| Cocktail | 30 |
| Boardroom | 0 |
| U-shape | 15 |
| Le Salon | |
|---|---|
| Photos | 1 |
| Surface area | 65m2 |
| Theatre | 0 |
| Classroom | 0 |
| BanquetBanquet | 0 |
| Cocktail | 0 |
| Boardroom | 24 |
| U-shape | 0 |
| Le Rouftop | |
|---|---|
| Photos | 1 |
| Surface area | 130m2 |
| Theatre | 0 |
| Classroom | 0 |
| BanquetBanquet | 0 |
| Cocktail | 90 |
| Boardroom | 0 |
| U-shape | 0 |
| Boardroom | |
|---|---|
| Photos | 1 |
| Surface area | 40m2 |
| Theatre | 0 |
| Classroom | 0 |
| BanquetBanquet | 0 |
| Cocktail | 0 |
| Boardroom | 12 |
| U-shape | 0 |
| The Pitch | |
|---|---|
| Photos | 1 |
| Surface area | 27m2 |
| Theatre | 0 |
| Classroom | 0 |
| BanquetBanquet | 0 |
| Cocktail | 0 |
| Boardroom | 8 |
| U-shape | 0 |
| Audience | |
|---|---|
| Photos | 1 |
| Surface area | 22m2 |
| Theatre | 0 |
| Classroom | 0 |
| BanquetBanquet | 0 |
| Cocktail | 0 |
| Boardroom | 8 |
| U-shape | 0 |
| Play | |
|---|---|
| Photos | 0 |
| Surface area | 15m2 |
| Theatre | 0 |
| Classroom | 0 |
| BanquetBanquet | 0 |
| Cocktail | 0 |
| Boardroom | 6 |
| U-shape | 0 |








